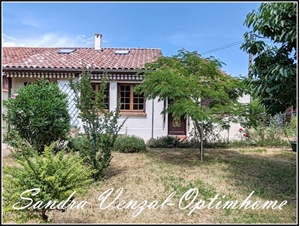255 000 € FAI
Annonce datée du
03/12/2024
Descriptif du bien
JOLI PAVILLON d’une surface habitable de 121 m2 sur une parcelle arborée de 570 m2, avec GARAGE, ABRI BOIS et ATELIER.
Cette maison est bien située, dans un quartier calme et proche de toutes commodités, écoles, commerces, arrêt bus…
Elle offre de belles prestations: une très bonne performance énergétique, une toiture refaite entièrement, des huisseries bois de qualité et un chauffage alimenté par une chaudière à gaz individuelle.
Le RDC, soit 87 m2 de surface habitable, se compose en : une pièce servant d'entrée, une salle à manger d’environ 20 m2, un salon, une pièce donnant accès aux combles, une cuisine séparée de 10,70 m2, une buanderie. Un dégagement dessert une salle d'eau, une salle de bains, un WC séparé et une chambre de 10,50 m2.
L’ETAGE, des combles aménagés, représente un très bel espace dont la surface au sol est de plus de 70 m2, soit 34 m2 de surface habitable.
On y trouve : un palier, un dégagement, un séjour, de plus de 24 m2 de surface habitable, filant sur une pièce aménagée en chambre. Mais aussi des WC, un espace lavabo et de nombreux rangements.
Deux terrasses, une au Nord, ombragée avec barbecue et l’autre au Sud, offrent des espaces extérieurs très agréables.
Le jardin est agrémenté de fleurs, d’arbres fruitiers, de plantes aromatiques et est arrosé par l’eau du canal.
Un abri pour le bois et un atelier pour les plus bricoleurs viennent compléter les nombreux atouts de cette maison pleine de charme.
Les honoraires sont à la charge du vendeur.
Les informations sur les risques auxquels ce bien est exposé sont disponibles sur le site Géorisques : www. georisques. gouv. fr.
Contactez Sandra VENZAL Entrepreneur Individuel, Agent commercial OptimHome (RSAC N°412 849 606 Greffe de MANOSQUE) 06 84 62 41 85 https://sandra-venzal.optimhome.com (réf. 564141 )
ENGLISH
BEAUTIFUL PAVILION with a living area of 121 m2 on a wooded plot of 570 m2, with GARAGE, WOODEN SHELTER and WORKSHOP. This house is well located, in a quiet area and close to all amenities, schools, shops, bus stop ... It offers great features: very good energy performance, a completely redone roof, quality wooden frames and heating supplied by an individual gas boiler. The ground floor, or 87 m2 of living space, is composed of: a room serving as an entrance, a dining room of approximately 20 m2, a living room, a room giving access to the attic, a separate kitchen of 10.70 m2, a laundry room. A hallway serves a shower room, a bathroom, a separate toilet and a bedroom of 10.50 m2. THE FLOOR, a converted attic, represents a very beautiful space with a floor area of more than 70 m2, or 34 m2 of living space. There is: a landing, a hallway, a living room, of more than 24 m2 of living space, leading to a room converted into a bedroom. But also a toilet, a sink area and plenty of storage space. Two terraces, one to the north, shaded with barbecue and the other to the south, offer very pleasant outdoor spaces. The garden is decorated with flowers, fruit trees, aromatic plants and is watered by water from the canal. A wood shed and a workshop for the most handymen complete the many assets of this charming house.
Les honoraires sont à la charge du vendeur.
Les informations sur les risques auxquels ce bien est exposé sont disponibles sur le site Géorisques : www. georisques. gouv. fr.
Contact your local agent, Sandra VENZAL, DIGNE LES BAINS, Optimhome Associate Estate Agent at 06 84 62 41 85 – More information on https://sandra-venzal.optimhome.com (ref 564141)
DEUTSCH
HÜBSCHER PAVILLON mit einer Wohnfläche von 121 m2 auf einem bewaldeten Grundstück von 570 m2, mit GARAGE, HOLZUNTERKUNFT und WERKSTATT. Dieses Haus ist gut gelegen, in einer ruhigen Gegend und in der Nähe aller Annehmlichkeiten, Schulen, Geschäfte, Bushaltestellen usw. Es bietet hervorragende Dienstleistungen: sehr gute Energieeffizienz, ein komplett erneuertes Dach, hochwertige Holzrahmen und eine individuelle Gasheizung Kessel. Das Erdgeschoss, also 87 m2 Wohnfläche, besteht aus: einem Raum, der als Eingang dient, einem Esszimmer von ca. 20 m2, einem Wohnzimmer, einem Raum mit Zugang zum Dachboden, einer separaten Küche von 10,70 m2, eine Waschküche. Ein Flur führt zu einem Duschbad, einem Badezimmer, einer separaten Toilette und einem Schlafzimmer von 10,50 m2. THE FLOOR, ein ausgebautes Dachgeschoss, stellt einen sehr schönen Raum mit einer Grundfläche von mehr als 70 m2 bzw. 34 m2 Wohnfläche dar. Dort finden wir: einen Flur, einen Flur, ein Wohnzimmer mit mehr als 24 m2 Wohnfläche, das zu einem in ein Schlafzimmer umgewandelten Raum führt. Aber auch Toiletten, ein Waschbecken und viel Stauraum. Zwei Terrassen, eine im Norden mit schattigem Grill und die andere im Süden, bieten sehr angenehme Außenbereiche. Der Garten ist mit Blumen, Obstbäumen und aromatischen Pflanzen geschmückt und wird mit Kanalwasser bewässert. Ein Unterstand für Holz und eine Werkstatt für Heimwerker runden die vielen Vorzüge dieses charmanten Hauses ab.
Les honoraires sont à la charge du vendeur.
Les informations sur les risques auxquels ce bien est exposé sont disponibles sur le site Géorisques : www. georisques. gouv. fr.
Kontaktieren Sie Ihren lokalen Immobilienmakler Sandra VENZAL in DIGNE LES BAINS, Immobilienmakler, Optimhome Immobilienmakler 06 84 62 41 85 – mehr Informationen auf der https://sandra-venzal.optimhome.com (Ref. 564141)
Prestations extérieures au bien
un garage // 1 garage // surface du terrain : 570 m2 // nombre de niveaux : 2 // année de construction : 1953 // proximité proximité d'établissement scolaire : 550 m
Prestations du bien
5 pièces // surface séjour : 20 m2 // 3 chambres // une salle de bain // un wc // cheminée // chauffage : gaz
