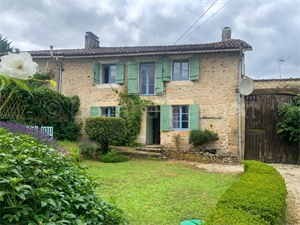129 600 € FAI
Annonce datée du
18/12/2024
Descriptif du bien
<p align="center">Belle maison traditionnelle en pierres située dans un petit hameau avec accès rapide à la N10, moins de 10 minutes de Sauzé-Vaussais et de Ruffec. Bel espace habitable de 119m2, comprenant : </p><p align="center">Au rez de chaussée : Entrée dans une grande pièce de vie de 52m2 avec éléments anciens : dalles au sol, parquet d’origine, œil de bœuf, évier en pierre, murs en pierres. Coin cuisine aménagée, une partie salle à manger avec une cheminée datée de 1394 avec poêle à bois neuf de Nov 2023. Dégagement avec escalier et salle de bain avec WC. A l’étage : Grand palier desservant une salle d’eau avec WC et 3 chambres de 11,50, 12 et 14m2. </p><p align="center"><b>Annexe de 34m2</b> sur parquet avec cheminée en pierres et poutres. Pièce à la suite de 13m2 avec murs en pierres et escalier desservant un grenier aménageable. Idéal pour maison de vacances, location saisonnière. </p><p align="center">Cour privée et jardinet fleurie et arboré. Le tout sur 611m2. </p><p align="center">
</p><p align="center"><i>Les informations sur les risques auxquels ce bien est exposé sont disponibles sur le site Géorisques : www.georisques.gouv.fr</i></p>
ENGLISH
<p align="center">This traditional stone property has kerb appeal, it is situated on the edge of a small hamlet with easy access to the N10 and the market town of Sauzé-Vaussais and Ruffec less than a 10-minute drive. It offers 119m2 of living space, with an independent annexe that could be exploited further to create a gite for family/friends or rental.
</p><p align="center">Entrance into a large 52m2 living room with a fitted kitchen to the rear, dining and lounge, it has a flagstone floor, beamed ceiling, original bulls eye window plus the stone sink and a statement feature fireplace dated to 1394 equipped with a new wood burner (Nov 2023). The sitting area has a wooden floor and window opening to the front. Small hallway with staircase and bathroom with WC. </p><p align="center">1<sup>st</sup> floor: Large landing of 18m2 with wooden floor and exposed beans. Shower room with WC and 3 light airy bedrooms of 11.5, 12 and 14m2. </p><p align="center"><b>Annexe of 34m2</b>: 1 through room of 34m2 with a wooden floor, beamed ceiling and a stone fireplace. There is an adjoining room of 13m2 with a staircase up to the convertible attic space. </p><p align="center">Private courtyard, lawned garden with gated driveway, lawned garden planted with colourful shrubs. All set on 611m2 of land. </p><p align="center"> </p><p align="center">Information about risks to which this property is exposed is available on the Géorisques website : www.georisques.gouv.fr</p><p align="center"> </p>
Prestations extérieures au bien
surface du terrain : 611 m2
Prestations du bien
5 pièces // surface séjour : 52 m2 // 3 chambres
