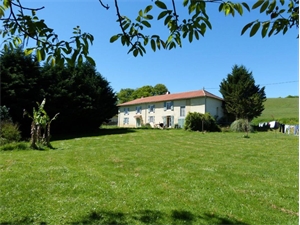264 000 € FAI
Annonce datée du
29/10/2024
Descriptif du bien
Située dans un chemin sans passage aux abords d'un village, cette superbe propriété, une ancienne ferme, comprend: 4 grandes chambres, 3 salles de bain, grande cuisine/salle à manger (38m²) avec porte-fenêtre, séjour avec cheminée d'origine et poêle à bois, séjour avec double exposition, chaufferie/buanderie, salle de jeux/sport. De nombreux éléments d'origine ont été conservés: poutres apparentes, cheminées, escalier demi-niveau. Le jardin est aménagé en pelouse, avec une piscine hors sol (pas utilisée récemment). Il y a un espace clôturé idéal pour les chiens et un parking sur le côté.
Vue panoramique sur la campagne et les montagnes. Bien que située dans un hameau très tranquille, la propriété est à 10 minutes de la ville et à 30 minutes de Lannemezan (autoroute, gare SNCF). 1 heure des Pyrénées et stations de ski. Aéroports: Tarbes 45 minutes; Pau 75 minutes; Toulouse 1 heure 40 minutes minutes.
Les informations sur les risques auxquels ce bien est exposé sont disponibles sur le site Géorisques: www.georisques.gouv.fr
ENGLISH
Set along a quiet country lane on the outskirts of a rural village, this beautifully renovated home provides 4 double bedrooms; 3 bathrooms; large kitchen/dining room (38m2) with French doors to terrace; living room with original fireplace and wood burner; double aspect sitting room; utility room; gym/games room. The renovations have incorporated many original features such as exposed beams, fireplaces, and an original split level wooden staircase. The garden is mostly laid to lawn with a raised concrete pad in place with an above ground swimming pool (not recently used). The property has a secure fenced area perfect for dogs, with a parking area to the side. The property looks out to views of the surrounding countryside and the mountains.
Although situated in a very peaceful hamlet, the house is only 10 minutes to town and 30 minutes to Lannemezan for motorway links and train station. 1 hour ski resorts. Airports: Tarbes 45 minutes; Pau 75 minutes; Toulouse 1 hour 40 minutes.
The dwelling comprises of;-
GROUND FLOOR
ENTRANCE HALL (14m²) with original split level staircase
DINING ROOM (28m²) double aspect with exposed beams
LIVING ROOM (27m²) with original fireplace and insert wood burner
KITCHEN (37m²) with double sink, wooden floor boards, French doors to garden
CORRIDOR (13m²)
GYM/GAMES ROOM (19m²) with fireplace
BATHROOM (5.5m²) with shower, sink and toilet
BOILER ROOM (2.5m²)
UTILITY ROOM (6.5m²)
FIRST FLOOR
LANDING 1
BEDROOM 1 (28m²) wooden floor boards, double aspect, fireplace, exposed beams
BATHROOM (16.5m²) wooden floor boards, bath, sink, toilet, exposed beams
WALK IN WARDROBE (3.5m²)
BEDROOM 2 (27m²)
LANDING 2 wooden floor boards
BATHROOM (5.5m²) bath, sink, toilet
BEDROOM 3 (12.5m²)
BEDROOM 4 (22m²)
OUTBUILDINGS
BARN/GARAGE (53m²) with stairs to grenier above (50m²)
OTHER FEATURES
The property is connected to mains water, electricity, internet and telephone.
HEATING: wood burner and electricity (radiators)
DRAINAGE: there is a septic tank for the property which conforms to current regulations.
AMENITIES
10 minutes to Trie sur Baise for local shopping/bar/restaurants
30 minutes to Lannemezan (hospital, train station, motorway)
AIRPORTS 45 minutes Tarbes; 75 minutes to Pau; 1 hour 40 minutes to Toulouse
1 hour for ski resorts and the Pyrenees
2 hours from Atlantic coast
Prestations extérieures au bien
exposition : sud-est // un garage // 1 garage // surface du terrain : 4466 m2 // année de construction : 1880
Prestations du bien
8 pièces // surface séjour : 28 m2 // 4 chambres // cuisine sans cuisine // 3 salles de bains // chauffage : électricité
