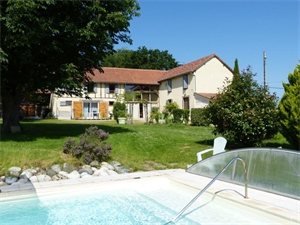294 000 € FAI
Annonce datée du
27/09/2024
Descriptif du bien
Ayant été bien rénovée, cette maison est confortable, lumineuse et spacieuse. Elle est pourvue d'un chauffage central (au gaz), de 2 poêles à granulés programmables, du double vitrage, d'une isolation supplémentaire et d'un jardin sécurisé avec un portail. L'emplacement est idéal ; pas de voisins proches, le long d'un chemin de campagne avec de belles vues sur les montagnes et la campagne vallonnée environnante. Une partie de la toiture a été refaite en 2015 et la toiture de la maison principale en 2011. La maison comprend un hall d'entrée avec l'escalier d'origine, 3 chambres, 3 salles de bains, un bureau, une cuisine équipée à double exposition avec appareils intégrés, un salon à double exposition avec poêle à bois et cheminée d'origine, une salle à manger avec des fenêtres du sol au plafond d'un côté et un palier à galerie, une pièce de vie à double exposition (46m2) avec poêle à bois et des portes donnant sur le jardin. Les deux poêles à bois sont programmables. La piscine, au sel, fait 10m x 5m, avec une couverture en forme de dôme. Les dépendances comprennent une cuisine d'été, une salle de bain extérieure pour la piscine, un garage et un atelier raccordé à l'électricité. Sur l'arrière, il y a un verger avec les arbres fruitiers suivants : grenadiers, poiriers, pommiers, cerisiers, plaqueminiers, oliviers, noisetiers, prunier, figuiers. Il y a un puits avec pompe pour arroser le jardin et il y a également un étang clôturé. Bien que située dans un hameau très tranquille, la propriété est à moins de 5 minutes de la ville (Trie-sur-Baïse), moins de 10 minutes de Mielan et à 30 minutes de Tarbes (autoroute, gare SNCF). Aéroports : Tarbes 40 minutes ; Toulouse 90 minutes.
Les informations sur les risques auxquels ce bien est exposé sont disponibles sur le site Géorisques: www.georisques.gouv.fr
ENGLISH
This charming and well renovated house provides a comfortable, light and spacious home. It benefits from central heating (gas fired), 2 pellet wood burners which are programmable, double glazed, additional insulation with a secure garden with gated entry. The location is ideal; no near neighbours, set along a country lane with lovely views of the mountains and rolling countryside around. One part of the roof was redone in 2015 and the roof on the main house around 2011.The house has an entrance hall with original staircase, 3 bedrooms, 3 bathrooms, office, double aspect fitted kitchen with integral appliances, double aspect living room with wood burner and original fireplace, dining room with floor to ceiling windows on one side and galleried landing, double aspect family room (46m2) with wood burner and doors to garden. Both wood burners are programmable. The saltwater swimming pool is 10m x 5m, with dome cover and external shower. The outbuildings include a summer kitchen, exterior bathroom for pool use, garage, workshop connected to electricity. There is an orchard at the rear with the following fruit trees: pomegranate, pear, apple, cherry, persimmon, olive, hazelnut, flum, fig. There is a well with pump to water the garden. There is also a fenced pond. Although situated in a peaceful hamlet, the house is less than 5 minutes to town (Trie sur Baise) and 30 minutes to Tarbes for motorway links and train station. Airports: Tarbes 40 minutes; Toulouse 90 minutes.
The dwelling comprises of;-
GROUND FLOOR
ENTRANCE HALL (11m²) with original staircase to first floor.
LIVING ROOM (22m²) double aspect with original fireplace and pellet wood burner, original stone sink.
KITCHEN (22m²) double aspect, fitted kitchen with integral appliances.
DINING ROOM (22m²) floor to ceiling windows on wall facing garden and pool, exposed beams, stairs to bedrooms and galleried landing.
FAMILY ROOM (46m²) double aspect, pellet wood burner, doors to garden.
FIRST FLOOR
LANDING stairs to entrance hall.
OFFICE (5m²) with velux window.
BEDROOM 1 (13m²) double aspect.
ENSUITE BATHROOM (3m²) shower, toilet, sink, heated towel rail.
GALLERIED LANDING/MEZANNINE LEVEL with exposed beams and stairs to dining room.
BEDROOM 2 (18m²) exposed beams.
DRESSING AREA (2m²)
CORRIDOR (2m²)
BATHROOM (5m²) shower, toilet, sink, heated towel rail, velux window.
BEDROOM 3 (31m²) double aspect, exposed beams.
ENSUITE BATHROOM (6m²) bath, sink, toilet, heated towel rail.
GARDEN & OUTBUILDINGS
WORKSHOP (12m²) connected to electricity.
GARAGE (25m²)
SUMMER KITCHEN (5m²)
BATHROOM for pool (3m²) with shower, sink, toilet.
ORCHARD; variety of fruit trees including olive, pomegranate, persimmon, fig, pear, apple, cherry, plum, hazelnut.
WELL connected to pump, used for watering garden.
Fenced pond.
SWIMMING POOL; 10m x 5m, salt water with dome cover and shower.
OTHER FEATURES
The property is connected to mains water, electricity, internet (Orange) and telephone. Fibre optic is arriving shortly in the village.
HEATING: gas fired central heating and programmable pellet wood burners.
DRAINAGE SYSTEM: there is a septic tank for the property which does not conform to current regulations.
AMENITIES
Less than 5 minutes to Trie sur Baise for local shopping/bar/restaurants
Less than 10 minutes to Mielan
30 minutes to Tarbes (hospital, train station, motorway)
AIRPORTS 40 minutes Tarbes; 75 minutes to Pau; 1 hour 30 minutes to Toulouse
1 hour 15 minutes for ski resorts and the Pyrenees
2 hours from Atlantic coast
Prestations extérieures au bien
exposition : sud-est // un garage // 4 garage // surface du terrain : 4723 m2 // année de construction : 1880
Prestations du bien
6 pièces // surface séjour : 46 m2 // 3 chambres // cuisine équipée // 3 salles de bains // chauffage : gaz
