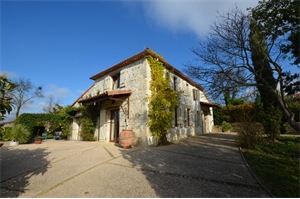395 000 € FAI
Annonce datée du
29/10/2024
Descriptif du bien
Cette belle maison en pierre a fait l'objet d'une magnifique rénovation pour la transformer en propriété cossue. La propriété se trouve aux abords du village thermal dynamique de Castéra-Verduzan dans le Gers. Située à la campagne avec des belles vues et au calme, les commodités et services du village ne sont qu'à 2 kms.
La propriété comprend la maison principale avec ses beaux volumes luxueux et lumineux ainsi qu'une maison d'amis avec deux chambres et un studio d'artiste avec chambre et salle de bains.
Le terrain, d'une contenance de 5 007m², comprend le jardin paysager autour du bâti qui est très agréable avec ses beaux arbres, fleurs et arbustres, petits sentiers et terrasses, ainsi que la partie basse qui est en prairie et qui pourrait être piscinable (sous réserve de l'obtention des autorisations d'urbanisme nécessaires).
La maison a fait l'objet d'une très belle rénovation haut-de-gamme utilisant les meilleurs matériaux et techniques pour créer un logement confortable et économe tout en gardant le charme et la beauté des éléments anciens. Double vitrage, chauffage par radiateurs à inertie, isolation.
Les informations sur les risques auxquels ce bien est exposé sont disponibles sur le site Géorisques: www.georisques.gouv.fr
ENGLISH
This beautiful stone house has been stunningly renovated to create a well-appointed luxury home. The property is on the outskirts of the dynamic spa village of Castera-Verduzan in the Gers. In a peaceful countryside location with good views, the village's amenities and services are just over a mile away.
The property comprises the main house with its well proportioned rooms, filled with light and with a luxury feel. There is also separate guest accomodation and an artist's studio with bedroom and bathroom.
The land, of a surface area of 5,007m², includes the very pleasant landscaped garden with its lovely trees, flowers, shrubs, walkways and terraces, as well as the lower part which is meadow and where a pool could be installed (subject to the grant of the requisite planning permission).
The best materials and techniques were used in this high quality renovation to create a comfortable and economical home whilst retaining the charm and beauty of the original features. Double glazing, storage heaters, insulation.
The House comprises:
On the Ground Floor
Hall-Day Room (15m²)
Salon (39.4m²) with fireplace
Fitted Kitchen (13.7m²)
Dining Room (22.1m²)
Single Bedroom (7.4m²)
Shower Room (2.3m²)
Study (8m²)
Conservatory (28.4m²)
Utility Room (3.7m²)
Lavatory (1m²)
Ground Floor Total: 143m²
On the First Floor
Bedroom (15.5m²)
Shower Room 1 (5.2m²) with walk-in shower, bidet, washbasin and lavatory
Shower Room 2 (4.8m²) with walk-in shower and washbasin
Dressing Room (2.5m²)
First Floor Total: 30.5m²
HOUSE TOTAL: 173m²
Guest Accommodation
Kitchen-Dining Room (10m²)
Bedroom 1 (10m²)
Shower Room (6.3m²) with walk-in shower, washbasin and lavatory
Bedroom 2 (13.7m²)
GUEST ACCOMMODATION TOTAL: 45.3m²
Artist's Studio
Studio-Workshop (29m²)
Bedroom (14.8m²)
Shower Room (3m²)
ARTIST'S STUDIO TOTAL: 46.8m²
Garden Shed: 7.5m²
Other Features:
Connected to mains water, electricity, telephone-internet (Broadband)
Double glazing
Heating via new storage heaters
Insulation
Drainage: all-water septic tank compliant with current norms
Location:
2kms from the village of Castéra-Verduzan
20 minutes from the city of Auch, capital of the Gers
80 minutes from Toulouse with its International Airport
Prestations extérieures au bien
exposition : sud // surface du terrain : 5007 m2
Prestations du bien
12 pièces // surface séjour : 39 m2 // 4 chambres // cuisine aménagée // 5 salles de bains // chauffage : électricité
