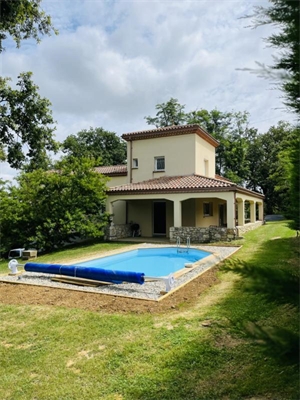379 000 € FAI
Annonce datée du
19/11/2024
Descriptif du bien
Cette superbe villa lumineuse est en excellent état. Située à la campagne, au calme avec des belles vues, elle n'est qu'à quelques minutes de la petite ville de Gondrin avec des commodités et services de base. La belle ville marché d'Eauze se trouve à une dizaine de minutes.
D'une surface habitable d'environ 211m², au rdc de la maison il y a le magnifique espace jour avec des grandes baies vitrées qui donne sur les terrasses et qui offrent des belles vues bucoliques. Il y a une cuisine neuve toute équipée qui donne sur l'espace entrée et salon, créant ainsi un lieu de vie convivial et chaleureux. Au rez-de-chaussée il y a aussi la suite parentale et une salle de bains. A l'étage se trouvent trois chambres et une salle d'eau.
Le sous-sol plein est d'une grande hauteur sous plafond avec des grandes portes. Non seulement il y a la place pour un garage volumineux mais aussi pour un atelier, beaucoup de rangement et, éventuellement, un appartement.
Double vitrage, isolation aux murs et combles, chauffage par poêle à bois (un plancher chauffant existe mais ceci n'est pas encore encore raccordé à une pompe à chaleur ou chaudière à condensation). Fibre optique. Le système d'assainissement est aux normes: il s'agit d'une micro-station d'épuration.
Le terrain, d'une contenance de 3.752m², comprend le jardin autour de la maison avec la jolie piscine neuve de 7,50x4m qui est chauffée. Le jardin est clos avec un portail d'entrée électrique. Il y a aussi une parcelle de bois.
Les informations sur les risques auxquels ce bien est exposé sont disponibles sur le site Géorisques: www.georisques.gouv.fr
ENGLISH
This superb light-filled villa is in excellent order. Ideally located in the countryside in a peaceful spot with great views, it is only a few minutes from the small town of Gondrin which offers basic amenities and services. The lovely market town of Eauze is only just over 10 minutes away.
Of a habitable surface area of about 211m², on the ground floor of the house there is a stunning open-plan living space with large bay windows opening onto the terraces offering lovely bucolic views. There is a new, fully fitted and equipped kitchen which opens on to the entrance hall and salon creating a welcoming and homely space at the heart of the home. Downstairs there is also the master bedroom suite and a bathroom. On the first floor there are three bedrooms and a shower room.
There is a full basement with excellent ceiling height and large doors. Not only is there room for a spacious garage but also for a workshop, a good deal of storage and, possibly, more accommodation.
Double glazing, wall and roof insulation, heating via the wood burner (underfloor heating exists but it is not yet hooked up to a heat pump or condensation boiler). Fibre optic. The drainage system, a micro filter station, complies with current norms.
Of a surface area of 3,752m², the land comprises the garden around the house with a very attractive 7.50x4m heated swimming pool. The garden is fenced with an electric entrance gate and there is also a parcel of woodland.
The House comprises:
On the Ground Floor
Entrance (14.4m²)
Fitted Fully Equipped Kitchen (23.5m²)
Salon (28.5m²) with wood burner
Master Suite - Bedroom (15m²) with mezzanine currently used as a study area
Bathroom (8m²) with walk-in shower, bath and washbasin
Corridor (3.6m²) with fitted cupboards
Lavatory (1.4m²)
Larder/Utility Room (7.8m²)
Ground Floor Total: 104m²
On the First Floor
Landing-Play Area (8m²)
Bedroom 2 (10.5m²)
Bedroom 3 (12.4m²)
Bedroom 4 (13.7m²)
Shower Room (3.5m²) with shower, lavatory and washbasin
First Floor Total: 107m²
HABITABLE TOTAL: 211m²
BASEMENT (garage, workshop, lavatory): 130m²
Other Features:
Connected to mains water, electricity, telephone-internet (fibre optic)
Individual drainage: compliant micro filter station
Double glazing
Wall and roof insulation
Location:
5 minutes from the small town of Gondrin
13 minutes from the town of Eauze
45 minutes from the city of Auch, capital of the Gers
65 minutes from Agen with its motorway access (A62) and high speed rail link
95 minutes from Toulouse with its International Airport
Prestations extérieures au bien
un garage // 1 garage // surface du terrain : 3752 m2
Prestations du bien
6 pièces // surface séjour : 28 m2 // 4 chambres // cuisine aménagée // 2 salles de bains // chauffage : bois
