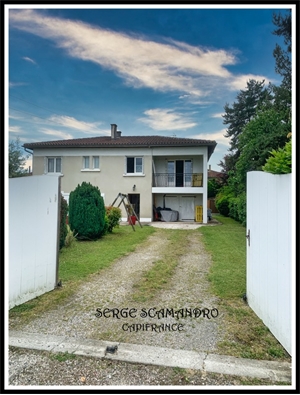212 000 € FAI
Annonce datée du
10/10/2024
Descriptif du bien
A MASSEUBE (32), à 450 m de l'école primaire et à 500 m du collège publique, venez découvrir cette charmante maison construite en 1972, avec un étage.
Le rez-de-chaussée se compose des pièces de vie et du garage.
L'étage regroupe les 4 chambres, la salle de bain et un WC.
Au rez-de-chaussée le hall distribue, à gauche vers l'ensemble très lumineux salon / séjour et cuisine ouveert avec ilot, d'une surface de plus de 48 m² et sur la droite le garge de 23,6 m².
A l'étage, la salle de bain avec baignoire d'angle, douche à l'italienne a une surface de 11,76 m². Les 4 chambres de 9,72 m² - 10,17 m² - 23 m² et la dernière de près de 17 m² avec dressing.
Le tout à l'égout est fonctionnel.
Les menuiseries sont en PVC double vitrage et volets bois manuels.
Le chauffage est réalisé par une chaudière au fuel, régulièrement entretenue.
La production d'eau chaude se fait grace à un cumulus de 200 l, changé en 2022.
L'extérieur est arboré et facile d'entretien. Le jardin dispose d'un abri de jardin de belle taille.
Vous trouverez dans la commune, les commerces de proximité, médecins, pharmacie, cabinet d'infirmières - kiné -tabac presse et supermaché.
La txe foncière est de 1255 € annuels.
Vous recherchez la tranquilité, proche des commodités, cette maison vous charmera.
N'hasitez pas à me contacter pour en discuter.
Les honoraires sont à la charge du vendeur.
Les informations sur les risques auxquels ce bien est exposé sont disponibles sur le site Géorisques : www. georisques. gouv. fr.
Réseau Immobilier CAPIFRANCE - Votre agent commercial (RSAC N°845 352 301 - Greffe de AUCH) Serge SCAMANDRO Entrepreneur Individuel 07 72 11 14 09 - Plus d’informations sur le site de CAPIFRANCE (réf.877315)
ENGLISH
In MASSEUBE (32), 450 m from the primary school and 500 m from the public college, come and discover this charming house built in 1972, with one floor.
The ground floor consists of the living rooms and the garage.
The first floor includes the 4 bedrooms, the bathroom and a toilet.
On the ground floor the hall distributes, on the left towards the very bright living room / living room and open kitchen with island, with a surface area of more than 48 m² and on the right the garage of 23.6 m².
Upstairs, the bathroom with corner bathtub, walk-in shower has a surface area of 11.76 m². The 4 bedrooms of 9.72 m² - 10.17 m² - 23 m² and the last of almost 17 m² with dressing room.
The sewer system is functional.
The joinery is PVC double glazing and manual wooden shutters.
Heating is provided by an oil-fired boiler, regularly maintained.
Hot water is produced using a 200 l cumulus, changed in 2022.
The exterior is wooded and easy to maintain. The garden has a good-sized garden shed.
In the town you will find local shops, doctors, pharmacy, nurses' office - physiotherapist - tobacco press and supermarket.
The property tax is €1,255 per year.
You are looking for tranquility, close to amenities, this house will charm you.
Do not hesitate to contact me to discuss it.
Les honoraires sont à la charge du vendeur.
Les informations sur les risques auxquels ce bien est exposé sont disponibles sur le site Géorisques : www. georisques. gouv. fr.
** ENGLISH SPEAKERS: please note that Capifrance has an international department that can help with translations. To see our range of 20,000 properties for sale in France, please visit our Capifrance website directly. We look forward to finding your dream home!
Prestations extérieures au bien
exposition : est // terrasse // un garage // jardin privatif // 2 extérieur // surface du terrain : 682 m2 // nombre de niveaux : 2 // année de construction : 1972 // proximité proximité d'établissement scolaire : 200 à 500 M
Prestations du bien
6 pièces // surface séjour : 48 m2 // 4 chambres // cuisine aménagée // une salle de bain // 2 wc // chauffage : fuel
