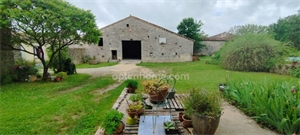225 500 € FAI
Annonce datée du
20/11/2024
Descriptif du bien
Maine de Boixe, maison de 179 m², piscine, granges, terrain 3555 m²
-Rez de chaussée : une entrée, un wc, une cuisine de 14.55 m² aménagée et équipée de 2019 (Cuisiniste) donnant sur la terrasse, une pièce de vie de 71 m² avec bibliothèque, séjour, salon donnant sur le jardin et la terrasse également.
-Etage : un palier-couloir, un wc, une partie dressing, une salle de bains avec douche et baignoire, 4 chambres de 9m², 9.60 m²,12.75 m² et 14.73 m²dont une avec escalier sur l'extérieur (indépendante).
Cellier avec adoucisseur, aspiration centralisé et rangements, un atelier ou bureau avec entrée indépendante, cave et réserve d'eau.
-Dépendances et granges avec nombreux rangements.
-Piscine de 10x5 m et petit bassin à l'entrée, filtre à sable; Pool housse avec évier et terrasse.
-Chauffage par chaudière à granulés sur chauffage au sol rez de chaussée et étage, de 2010, avec réserve de 2 tonnes.
-Huisseries bois simple vitrage, baie vitrée double vitrage. Volets en PVC. Cave en pierres.
A 5mn des commerces et écoles de Mansle.
Pour visiter rapidement : 06.84.49.26.77
Les honoraires d'agence sont à la charge de l'acquéreur, soit 4,40% TTC du prix hors honoraires.
Les informations sur les risques auxquels ce bien est exposé sont disponibles sur le site Géorisques : www. georisques. gouv. fr.
Contactez Christine BEDUIT Entrepreneur Individuel, Agent commercial OptimHome (RSAC N°423 569 177 Greffe de ANGOULEME) 06 84 49 26 77 https://www.optimhome.com/conseillers/beduit (réf. 570518 )
ENGLISH
Maine de Boixe, house of 179 m², swimming pool, barns, land 3555 m² -Ground floor: an entrance, a toilet, a kitchen of 14.55 m² fitted and equipped in 2019 (Kitchen designer) opening onto the terrace, a living room of 71 m² with library, living room, lounge opening onto the garden and the terrace as well. -Upstairs: a landing-corridor, a toilet, a dressing area, a bathroom with shower and bathtub, 4 bedrooms of 9m², 9.60 m², 12.75 m² and 14.73 m² including one with stairs to the outside (independent). Cellar with softener, central vacuum and storage, a workshop or office with independent entrance, cellar and water reserve. -Outbuildings and barns with plenty of storage. -10x5 m swimming pool and small pool at the entrance, sand filter; Pool cover with sink and terrace. -Heating by pellet boiler on underfloor heating on the ground floor and first floor, from 2010, with 2-ton reserve. -Single-glazed wooden frames, double-glazed bay window. PVC shutters. Stone cellar. 5 minutes from the shops and schools of Mansle. For a quick visit: 06.84.49.26.77
Agency fees are the responsibility of the purchaser, i.e. 4.40% including tax of the price excluding fees.
Les informations sur les risques auxquels ce bien est exposé sont disponibles sur le site Géorisques : www. georisques. gouv. fr.
Contact your local agent, Christine BEDUIT, SAINTE COLOMBE, Optimhome Associate Estate Agent at 06 84 49 26 77 – More information on https://christine-beduit.optimhome.com (ref 570518)
DEUTSCH
Maine de Boixe, Haus von 179 m², Schwimmbad, Scheunen, Grundstück 3555 m² - Erdgeschoss: ein Eingang, eine Toilette, eine 2019 eingerichtete und ausgestattete Küche von 14,55 m² (Küchendesigner) mit Zugang zur Terrasse, ein Wohnzimmer von 71 m² mit Bibliothek, Wohnzimmer, Lounge mit Blick auf den Garten und auch auf die Terrasse. -Etage: ein Flur, eine Toilette, ein Ankleidezimmer, ein Badezimmer mit Dusche und Badewanne, 4 Schlafzimmer mit 9 m², 9,60 m², 12,75 m² und 14,73 m², eines davon mit einer Außentreppe (unabhängig). Keller mit Enthärter, Zentralstaubsauger und Lagerung, eine Werkstatt oder ein Büro mit separatem Eingang, Keller und Wasserreserve. -Nebengebäude und Scheunen mit viel Stauraum. -10x5 m großes Schwimmbecken und kleines Becken am Eingang, Sandfilter; Poolabdeckung mit Waschbecken und Terrasse. -Heizung durch Pelletkessel auf Fußbodenheizung im Erdgeschoss und Obergeschoss, ab 2010, mit Reserve von 2 Tonnen. -Einfach verglaste Holzrahmen, doppelt verglastes Erkerfenster. PVC-Fensterläden. Steinkeller. 5 Minuten von den Geschäften und Schulen von Mansle entfernt. Für einen schnellen Besuch: 06.84.49.26.77
Die Agenturgebühren liegen in der Verantwortung des Käufers, d. h. 4,40 % einschließlich Steuern des Preises ohne Gebühren.
Les informations sur les risques auxquels ce bien est exposé sont disponibles sur le site Géorisques : www. georisques. gouv. fr.
Kontaktieren Sie Ihren lokalen Immobilienmakler Christine BEDUIT in SAINTE COLOMBE, Immobilienmakler, Optimhome Immobilienmakler 06 84 49 26 77 – mehr Informationen auf der https://christine-beduit.optimhome.com (Ref. 570518)
Prestations extérieures au bien
exposition : sud-ouest // terrasse // un garage // jardin privatif // 2 extérieur // surface du terrain : 3555 m2 // nombre de niveaux : 2 // année de construction : 1900
Prestations du bien
6 pièces // surface séjour : 71 m2 // 4 chambres // cuisine aménagée // une salle de bain // 2 wc
