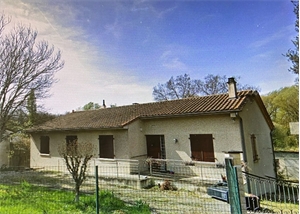179 000 € FAI
Annonce datée du
04/11/2024
Descriptif du bien
Angoulême. Maison d'habitation de 128 m² comprenant :
- Rez de chaussée : 1 séjour de 37.42 m² avec cheminée, 1 cuisine de 12.12 m² aménagée, 1 chambre de 13.50 m² avec placard, 2 chambres de 12.00 m² avec placard, 1 bureau de 13.20 m² avec placard, 1 salle d'eau de 10.35 m² avec placard, douche et 2 vasques, 1 wc de 1.80 m², 1 entrée de 5.66 m², 1 dégagement de 7.20 m²
- Sous-sol : 1 garage de 138.12 m² avec buanderie et cave
Construction de 1979. Ouvrants bois double vitrage. Chauffage par chaudière gaz de ville sur radiateurs plus cheminée. Production eau chaude par chaudière gaz de ville. Accés handicapé extérieur. Terrasse et balcon.
Terrain 3878 m² clos et arboré avec dépendances, barbecue et four à pizza. Les honoraires d'agence sont à la charge de l'acquéreur, soit 5,92% TTC du prix hors honoraires.
Les informations sur les risques auxquels ce bien est exposé sont disponibles sur le site Géorisques : www. georisques. gouv. fr.
Contactez Christiane BOUTHINON Entrepreneur Individuel, Agent commercial OptimHome (RSAC N°419 432 802 Greffe de ANGOULEME) 06 10 02 81 60 https://christiane-bouthinon.optimhome.com (réf. 566987 )
ENGLISH
Angoulême. Residential house of 128 m² comprising: - Ground floor: 1 living room of 37.42 m² with fireplace, 1 fitted kitchen of 12.12 m², 1 bedroom of 13.50 m² with cupboard, 2 bedrooms of 12.00 m² with cupboard, 1 office of 13.20 m² with cupboard, 1 shower room of 10.35 m² with cupboard, shower and 2 sinks, 1 toilet of 1.80 m², 1 entrance of 5.66 m², 1 hallway of 7.20 m² - Basement: 1 garage of 138.12 m² with laundry room and cellar Built in 1979. Double-glazed wooden windows. Heating by city gas boiler on radiators plus fireplace. Hot water production by city gas boiler. Disabled access outside. Terrace and balcony. 3878 m² enclosed and wooded land with outbuildings, barbecue and pizza oven. Agency fees are the responsibility of the purchaser, i.e. 5.92% including tax of the price excluding fees.
Les informations sur les risques auxquels ce bien est exposé sont disponibles sur le site Géorisques : www. georisques. gouv. fr.
Contact your local agent, Christiane BOUTHINON, MAGNAC SUR TOUVRE, Optimhome Associate Estate Agent at 06 10 02 81 60 – More information on https://christiane-bouthinon.optimhome.com (ref 566987)
DEUTSCH
Angoulême. Wohnhaus von 128 m², bestehend aus: - Erdgeschoss: 1 Wohnzimmer von 37,42 m² mit Kamin, 1 Einbauküche von 12,12 m², 1 Schlafzimmer von 13,50 m² mit Schrank, 2 Schlafzimmer von 12,00 m² mit Schrank, 1 Büro von 13,20 m² mit Schrank , 1 Badezimmer von 10,35 m² mit Schrank, Dusche und 2 Waschbecken, 1 Toilette von 1,80 m², 1 Eingang von 5,66 m², 1 Flur von 7,20 m² - Keller: 1 Garage von 138,12 m² mit Waschküche und Keller. Baujahr 1979. Doppel- verglaste Holzöffnungen. Heizung durch Stadtgaskessel auf Heizkörpern plus Kamin. Warmwasserbereitung durch Stadtgaskessel. Behindertengerechter Zugang von außen. Terrasse und Balkon. 3878 m² eingezäuntes Grundstück mit Bäumen mit Nebengebäuden, Grill und Pizzaofen. Die Agenturgebühren liegen in der Verantwortung des Käufers, d. h. 5,92 % einschließlich Steuern des Preises ohne Gebühren.
Les informations sur les risques auxquels ce bien est exposé sont disponibles sur le site Géorisques : www. georisques. gouv. fr.
Kontaktieren Sie Ihren lokalen Immobilienmakler Christiane BOUTHINON in MAGNAC SUR TOUVRE, Immobilienmakler, Optimhome Immobilienmakler 06 10 02 81 60 – mehr Informationen auf der https://christiane-bouthinon.optimhome.com (Ref. 566987)
Prestations extérieures au bien
terrasse // un garage // balcon // jardin privatif // 1 extérieur // surface du terrain : 3878 m2 // nombre de niveaux : 2 // année de construction : 1979
Prestations du bien
6 pièces // surface séjour : 37 m2 // 3 chambres // cuisine aménagée // un wc // cheminée // chauffage : gaz
