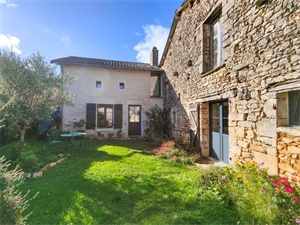191 700 € FAI
Annonce datée du
06/11/2024
Descriptif du bien
<p align="center">Située dans un hameau entre Couhé et Romagne, jolie maison en pierres rénovée avec éléments de caractère, 128 m2 environ avec possibilités d’extension, comprenant : </p><p align="center">Au rez-de-chaussée : une grande cuisine équipée et aménagée / salle à manger de 31,50 m2 avec cheminée + poêle à bois, poutres d’origine et lumière traversante, un séjour 26 m2 avec baie à galandage ouvrant sur le terrain, poêle à granulés récent, mur en pierre, poutres. Une seconde partie communiquant avec la maison mais également être indépendante comprenant une pièce de 15,53 m2 avec petit coin cuisine, poutres apparentes, porte-fenêtre et poêle à bois, un dégagement desservant une chambre de 13,30 m2 avec porte vitrée, poutres, et communiquant avec le séjour, une salle d’eau et un WC ;</p><p align="center">A l’étage : belle chambre lumineuse sur parquet de 27 m2 avec poutres, fenêtres et vélux, avec salle d’eau privative avec WC. Un grand grenier aménageable sur la seconde partie d’environ 35 m2.</p><p align="center">Ouvertures aluminium double vitrage, poêle à granulés avec capacité de 50kg, assainissement installé en 2009, électricité refaite en 2009 et en 2019, isolation paille/terre avec enduit à la chaux et laine de bois pour la seconde partie.</p><p align="center">Joli jardin privé sans vis-à-vis avec cabanon en bois et cour devant. Le tout sur 1329 m2</p><p align="center"><i>Les informations sur les risques auxquels ce bien est exposé sont disponibles sur le site Géorisques : www.georisques.fr</i></p><p align="center"> </p>
ENGLISH
<p align="center">Situated in a hamlet in between the thriving market town of Couhe and Romagne, this super stone house oozes charm throughout, it offers 128m2 of living space and benefits from aluminum double glazing, pellet burning fire with 50kg capacity, fosse installed 2009, re-wired in 2009 some in 2019 and energy efficient insulation, straw/earth, lime plaster and the 2<sup>nd</sup> part with wood/wood. </p><p align="center"><b>Ground floor:</b> Large open plan fitted + equipped kitchen/diner 31.50m2 with double sink, tiled floor, stone fireplace with wood burner, original beamed ceiling, stairs and double aspect windows and doors flood the room with natural light. A lovely 26m2 lounge has a high ceiling, tiled floor, 1 feature wall of exposed stone, pellet burning fire and sliding doors opening to the garden. The 2<sup>nd</sup> part of the house can be viewed as independent or as a whole, there is a room of 15m2 with a small corner kitchen, the floor is tiled, ceiling beamed, a wood burner in one corner and large part glazed doors to outside. A hallway leads to a 13m2 bedroom with French doors opening to outside and internal access into the lounge. Tiled shower room and separate WC.</p><p align="center"><b>1<sup>st</sup> floor: </b>impressive 27m2 bedroom with apex ceiling, exposed truss, wood floor, 1 wall of exposed stone, windows and velux permit the light to enter and it has a large en-suite shower room with WC. Over the 2<sup>nd</sup> part is a 35m2 convertible attic with wood floor. </p><p align="center"><b>Outside:</b> Courtyard garden to the front, private lawned rear garden, edged with some trees and all sent on 1329m2 of land. </p><p align="center"><i>Information about risks to which this property is exposed is available on the Géorisques website : </i><a href="http://www.georisques.gouv.fr/"><i>www.georisques.gouv.fr</i></a>
</p><p align="center"><i></i></p><p align="center"> </p><p align="center"> </p>
Prestations extérieures au bien
surface du terrain : 1329 m2
Prestations du bien
5 pièces // surface séjour : 26 m2 // 2 chambres
