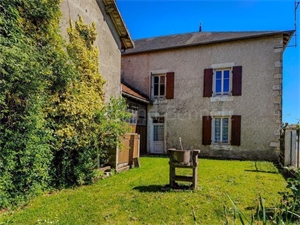189 900 € FAI
Annonce datée du
06/11/2024
Descriptif du bien
<p align="center">Située à proximité des commerces, grande maison en pierres de 194 m2 habitables, possibilité 275 m2, comprenant :</p><p align="center">Au rez de chaussée : salon de 17,50 m2 avec porte fenêtre côté rue, cuisine de 15,30 m2, salle à manger de 15,57 m2, d’un côté un couloir desservant une pièce, WC et cellier, et de l’autre côté, une pièce avec escalier d’accès à l’étage, une chambre et une dépendance à rénover de 26,80 m2, avec ancienne salle de bain et WC.</p><p align="center">Au 1<sup>er</sup> étage : quatre chambres de 9 m2, 14,50 m2, 14,70 m2 et 20,30 m2, une salle d’eau, une petite pièce.</p><p align="center">Au 2<sup>ème</sup> étage : grand grenier aménageable de 80 m2.</p><p align="center">Ouvertures PVC double vitrage, chauffage central fuel, tout à l’égout, toiture en ardoise refaite en 2000.</p><p align="center">Dépendances : grange de 44 m2 avec coin chaufferie, ancien fournil avec grenier, hangar de 56 m2, toits en pierres et garage de 41 m2</p><p align="center">Cour et terrain, le tout sur 1166 m2.</p><p align="center">Peut convenir pour divers projets : grande maison familiale, création de chambres d’hôtes, famille d’accueil, etc…</p><p align="center"><i>Les informations sur les risques auxquels ce bien est exposé sont disponibles sur le site Géorisques : www.georisques.gouv.fr</i></p>
ENGLISH
<p align="center">Situated in Chaunay, walking distance to shops and a bakery, this super spacious property in need of some updating offers 194m2 of living space with potential to create 275m2 if required, it benefits from double glazing, oil fired central heating, mains drainage and the slate roof redone in 2000.
</p><p align="center">Ground floor: lounge of 17.50m2 with tiled floor and door opening to the road, kitchen 15m2, dining room 15m2, hallway to 1 storeroom, WC, cellar, staircase to the first floor, 1 bedroom of 12m2, building to renovate which has an old bathroom + WC.</p><p align="center">1<sup>st</sup> floor: 4 bedrooms of 9, 14.50, 14.70 + 20m2, there is a shower room and a room of 7m2</p><p align="center">2<sup>nd</sup> floor: large 80m2 convertible attic.</p><p align="center">Outbuildings: Barn of 44m2 with an area housing the boiler, 25m2 stockroom with an attic and former bread oven which no longer functions. Hangar 56m2, small stone shed and a 41m2 garage.</p><p align="center">Enclosed courtyard and garden, all set on 1166m2 of land.</p><p align="center">This property would be suitable for those looking for a large family home or to create a B+B etc.</p><p align="center"> </p><p align="center"><i>Information about risks to which this property is exposed is available on the Géorisques website : </i><a href="http://www.georisques.gouv.fr/"><i>www.georisques.gouv.fr</i></a><i></i></p><p></p>
Prestations extérieures au bien
surface du terrain : 1166 m2
Prestations du bien
10 pièces // surface séjour : 17 m2 // 5 chambres
