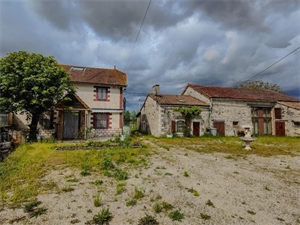285 900 € FAI
Annonce datée du
18/12/2024
Descriptif du bien
<p align="center">Située dans un village à moins de 5min de Chaunay, accès rapide à la N10, belle maison en pierres 175 m2 et gîte de 86 m2, comprenant : </p><p align="center">Au rdc : entrée, salle à manger de 20m2 avec poutres et escalier, cuisine aménagée 12,60m2, grand salon 33,50 m2 avec cheminée et poêle à bois, belle véranda lumineuse de 41 m2 avec vue sur jardin, buanderie et salle d’eau + WC. </p><p align="center">A l’étage : Palier desservant 3 chambres de 12,60, 16 et 20 m2 dont une avec salle d’eau privative. Salle de bain familiale avec baignoire et WC. </p><p align="center">Gîte : Cuisine aménagée et équipée de 15,30 m2 avec poutres et escalier en pierres, un salon cosy de 29 m2 avec cheminée en pierres et poêle à bois. </p><p align="center">A l’étage, une grande chambre de 30 m2 sur parquet, salle de bain avec WC, et une pièce de 8 m2 utilisé comme chambre d’enfant. </p><p align="center">Possibilité d’un 2<sup>ème</sup> gîte : Une pièce de vie avec coin cuisine de 26 m2 et une pièce à rénover avec ancienne cheminée en pierres. A l’étage : chambre de 15 m2 et WC (très mansardée) Grenier aménageable avec belle hauteur. </p><p align="center">Grange de 70m2 sur carrelage, double portes fenêtres et espace mezzanine. Bar de 11 m2 avec cuisine aménagée. Atelier de 40 m2 sol bétonné. Préau de 90 m2 en tôle et un atelier de 40 m2 avec électricité. Piscine hors sol à remettre en état. </p><p align="center">Cour et grand jardin attenant. Le tout sur 7389m2.</p>
ENGLISH
<p align="center">Situated in a quiet hamlet with easy access to the N10 (Poitiers-Angoulême) and just a short distance from Chaunay. This detached stone character property offers 175m2 of habitable space, a 1 bedroomed gîte of 86m2, plus excellent possibilities for further expansion if required. </p><p align="center"> </p><p align="center"><b>Main house</b> ground floor: Porch entrance, dining room of 20m2 with tiled floor and staircase. A fitted kitchen of 12m2 with island, exposed beams and tiled floor. Through living room of 33m2 with fireplace, wood burning stove and double doors through into a super 41m2 veranda, currently used as a games room it overlooks the garden. There is a utility room and a shower room with WC. </p><p align="center">1<sup>st</sup> floor: Landing, 2 bedrooms of 12 and 16m2 both have wooden floors. Family bathroom of 15m2 with WC. Spacious master bedroom of 20m2 with ensuite shower room and WC. </p><p align="center"><b>Gîte:</b> Fitted/equipped kitchen of 15m2 with exposed beams, tiled floor, original stone staircase and door through to the charming 29m2 lounge, with tiled floor, stone fireplace with wood burning fire, feature walls of exposed stone and door to outside. 1<sup>st</sup> floor: Gorgeous bedroom of 30m2 with wood floor in good condition, sloping beamed ceiling and a bathroom with WC. A room of 8m2 used as a child’s bedroom. </p><p align="center">Possibility of a 2<sup>nd</sup> gîte 47m2- Living room of 26m2 with kitchenette and a room to renovate. 1<sup>st</sup> floor: bedroom of 15m2 and WC with low ceiling plus a convertible attic with high ceiling</p><p align="center">Large barn of 70m2 with tiled floor and big glazing double doors, mezzanine, bar area of 11m2 with kitchenette. 2 workshops of each 40m2 and have electricity. Hangar of 90m2 and decked area with an above ground pool needing some TLC.</p><p align="center">Courtyard and garden to the rear. All set on 7389m2 of land.</p><p align="center"><i>Information about risks to which this property is exposed is available on the Géorisques website : </i><a href="http://www.georisques.gouv.fr/"><i>www.georisques.gouv.fr</i></a> </p>
Prestations extérieures au bien
surface du terrain : 7389 m2
Prestations du bien
14 pièces // surface séjour : 33 m2 // 5 chambres
