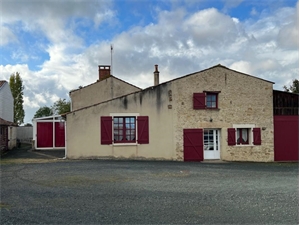263 750 € FAI
Annonce datée du
15/02/2024
Descriptif du bien
A St Jean de Beugné. Exclusivité. Ref :1813V
Très agréable maison en pierres d'environ 233m2 + véranda de 29m2 comprnant :
Au rez-de-chaussée : entrée sur cuisine aménagée et équipée d'environ 44m2 avec belle hauteur sous plafond, salon d'environ 32m2, 2nd salon avec cheminée insert d'environ 31m2, belle véranda avec plafond isolé, 1 chambre parentale d'environ 27m2 avec dressing et salle d'eau, buanderie et WC.
A l'étage: mezzanine d'environ 22m2, 3 chambres dont une avec salle d'eau, 1 salle de bains, 1 WC.
Communication à l'étage par la cuisine et le salon.
A l'extérieur : hangar pour camping car, cave d'environ 20m2 avec évier et BBQ, nombreuses petites dépendances, 1 puits. Terrain clos avec portail. Le tout sur parcelles d'environ 2255m2.
« Montant estimé des dépenses annuelles d'énergie pour un usage standard : entre 2230EUR et 3100EUR par an. Prix moyens des énergies indexés sur l'année 2021 (abonnements compris). »
Consommation énergie primaire : 175 kWh/m2/an.
Consommation énergie finale : 145 kWh/m2/an.
Les informations sur les risques auxquels ce bien est exposé sont disponibles sur le site Géorisques : www. georisques. gouv. fr.
Prix de vente de 263 750EUR, honoraires de 13 750EUR TTC inclus à la charge de l'acquéreur calculés sur le prix Net Vendeur de 250 000EUR.
ENGLISH
In St Jean de Beugné. Exclusivity. Ref: 1813V Very pleasant stone house of approximately 233m2 + veranda of 29m2 including: On the ground floor: entrance to fitted and equipped kitchen of approximately 44m2 with beautiful high ceilings, living room of approximately 32m2, 2nd living room with insert fireplace of approximately 31m2, beautiful veranda with insulated ceiling, 1 master bedroom of approximately 27m2 with dressing room and shower room, laundry room and WC. Upstairs: mezzanine of approximately 22m2, 3 bedrooms, one with shower room, 1 bathroom, 1 toilet. Communication upstairs via the kitchen and living room . Outside: camper van shed, cellar of approximately 20m2 with sink and BBQ, numerous small outbuildings, 1 well. Enclosed land with gate. All on plots of approximately 2255m2. « Estimated amount of annual energy expenditure for standard use: between 2230? and 3100? per year. Average energy prices indexed to the year 2021 (subscriptions included). » Primary energy consumption: 175 kWh/m2/year. Final energy consumption: 145 kWh/m2/year. Information on the risks to which this property is on display are available on the Géorisks website: www. geohazards. govt. fr. Sale price of ?274,300, fees of ?14,300 VAT included, payable by the buyer calculated on the Net Seller price of 260,000?.
Prestations extérieures au bien
exposition : est // une cave // un garage // 1 garage // année de construction : 1900 // proximité primaire
Prestations du bien
6 pièces // surface séjour : 32 m2 // 4 chambres // cuisine séparée // une salle de bain // 2 wc // nombre d'étages : 2 // chauffage : gaz
