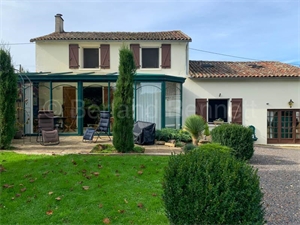270 300 € FAI
Annonce datée du
18/12/2024
Descriptif du bien
<p align="center">Située entre Lezay et Sauzé-Vaussais, cette belle maison en pierres offre 204m2 de surface habitable comprenant : </p><p align="center"><b>Au rez de chaussée </b>: véranda spacieuse et lumineuse de 45m2 avec sol carrelé et belle vue sur le jardin. Séjour de 25m2 avec carrelage au sol, cheminée avec poêle à bois et escalier en chêne. Cuisine aménagée de 15m2 avec îlot central. Dégagement menant à une salle de bain, WC séparé et débarras. Une grande pièce de 22m2, à usage de bureau et buanderie, accès à une chambre mansardée de 44m2 avec poutre basse. </p><p align="center"><b>A l’étag</b>e : Palier desservant une salle d’eau avec WC, une chambre de 9,50m2 avec parquet au sol. Une grande chambre parentale de 20m2 avec parquet au sol et placard. </p><p align="center">Grande grange non attenante de 64m2 pouvant accueillir plusieurs véhicules. </p><p align="center">Belle piscine couverte 8x4 avec local technique</p><p align="center">Jardin avec arbres fruitiers, entièrement clos. </p><p align="center">Cour devant avec terrasse. </p><p align="center">Le tout sur 1500m2 de terrain. </p><p align="center"> </p><p align="center"><i>Les informations sur les risques auxquels ce bien est exposé sont disponibles sur le site Géorisques : www.georisques.gouv.fr</i></p>
ENGLISH
<p align="center">This detached stone house is situated in a hamlet in-between the lovely market towns of Lezay and Sauzé-Vaussaiss and in close proximity to a bar/restaurant. Extremely well maintained with 204m2 of living space, it benefits from wood double glazing, heating is via a wood burner + electric radiators, it is southeast facing and has a fantastic pool area.</p><p align="center"> <b>Ground floor</b>: To the front is a spacious 45m2 conservatory with a tiled floor and great views over the garden. The living room is 25m2, has a tiled floor, fireplace with a wood burner and lovely solid oak staircase. Fully fitted kitchen of 15m2 with an island, tile floor and a beamed ceiling. A hallway leads to bathroom, separate WC and a storeroom. There is a large all-purpose room of 22m2 currently used as a study/utility, it has French doors opening onto courtyard and staircase up to a guest bedroom of 44m2 (low beam). </p><p align="center"><b>1<sup>st</sup> floor:</b> Landing leading to shower room with WC, 1 bedroom of 9.5m2 and large master bedroom of 20m2 both have wooden floors and built-in wardrobes.</p><p align="center"><b>Outside</b>: Large Detached barn of 64m2, a gorgeous 8 x 4m swimming pool, the depth ranges from 1.3-2m and it has a paved sun terraced and and a full height pool enclosure allows for all year-round use.</p><p align="center">A gravelled courtyard to the front with a paved patio, the pretty private garden, has some fruit trees and it is all enclosed. The whole property is set on 1500m2 of land. </p><p align="center"><b>Viewing highly recommended!</b></p><p align="center"> </p><p align="center">Information about risks to which this property is exposed is available on the Géorisques website : <a href="http://www.georisques.gouv.fr/">www.georisques.gouv.fr</a></p>
Prestations extérieures au bien
surface du terrain : 1500 m2
Prestations du bien
7 pièces // surface séjour : 25 m2 // 3 chambres // une salle de bain
