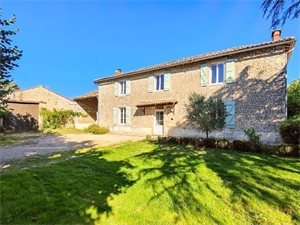169 900 € FAI
Annonce datée du
18/12/2024
Descriptif du bien
<p align="center">Située dans un hameau entre Sauzé-Vaussais et Lezay, belle maison en pierre de 143 m2 habitables avec jardin clos et privé, comprenant :</p><p align="center">Au rez-de-chaussée : une entrée avec ancien évier en pierre et œil de bœuf, WC, une cuisine aménagée et équipée de 31,60m2 sur carrelage, poutres, cheminée avec insert, porte-fenêtre donnant sur l’arrière de la maison, un salon de 28,70 m2 sur carrelage et dalles en pierre, cheminée avec poêle à bois, poutres et porte-fenêtre donnant sur le jardin ;</p><p align="center">A l’étage : grand palier de 16,80 m2 desservant 3 chambres sur parquet de 11,35 m2, 12,90 m2 et 15,65 m2, une pièce de 9,70 m2 et une salle de bain avec WC ;</p><p align="center">Ouvertures en double vitrage, </p><p align="center">Préau attenant à la maison de 24 m2, toit en pierre avec une pièce aménagée de 20 m2, une chaufferie avec ancien four à pain, une grange de 72 m2 avec 2 pièces de stockage et un puits. Terrain clos.</p><p align="center">Le tout sur 1 838 m2 environ.</p><p align="center"><i>Les informations sur les risques auxquels ce bien est exposé sont disponibles sur le site Géorisques : www.georisques.fr</i></p>
ENGLISH
<p align="center">Situated in a hamlet in between the market towns of Sauze Vaussais and Lezay and a short distance to the village with a bar/shop. This south facing character property with kerb appeal offers 143m2 of light + airy living space and benefits from double glazing, a 3000L fosse and fiber optic internet.</p><p align="center">Ground floor: Entrance Hall of 7m2 with tiled floor, wooden staircase, beamed ceiling and the original bulls eye window with a stone sink. WC with sink and plumbing for a washing machine, a lovely spacious fully fitted/equipped kitchen of 31m2, it has an island with breakfast bar, the floor is tiled, ceiling beamed, a fireplace with insert fire, former potager, the traditional inbuilt wall cupboards have been kept, double aspect windows and French doors open to the rear. The lounge is 28m2, has a tiled floor, stone fireplace with a wood burning fire, flagstone hearth and a painted beamed ceiling. </p><p align="center">1<sup>st</sup> floor: large landing of 16m2, 3 bedrooms 11, 12.90 + 15m2 all have wooden floors in good condition, there is a 9.70m2 room with fitted cupboards and a 9m2 bathroom with WC.</p><p align="center"><b> Outside</b>: Attached to the house is a 24m2 covered terrace, 1 room of 20m2, boiler room with the original bread oven, a 72m2 barn including 2 storerooms and a well.</p><p align="center">Fully enclosed gardens planted with some mature trees, lawns and all set on 1838m2 of land.</p><p align="center"><b>Early viewing essential for this much sought after type of property.</b></p><p align="center"> </p><p align="center"><i>Information about risks to which this property is exposed is available on the Géorisques website : </i><a href="http://www.georisques.gouv.fr/"><i>www.georisques.gouv.fr</i></a><i></i></p><p align="center"> </p><p align="center"> </p>
Prestations extérieures au bien
surface du terrain : 1838 m2
Prestations du bien
7 pièces // surface séjour : 28 m2 // 3 chambres // une salle de bain
