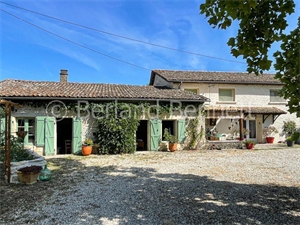181 900 € FAI
Annonce datée du
06/11/2024
Descriptif du bien
<p align="center">Située à quelques minutes de Sauzé-Vaussais, grande maison de 212 m2 avec possibilités d’extension, comprenant :</p><p align="center">Au rez de chaussée : entrée spacieuse de 18 m2, desservant une salle à manger de 17 m2 ouverte sur une cuisine aménagée et équipée de 15 m2, avec porte fenêtre sur une grande terrasse côté piscine et jardin, salon de 27 m2 avec belle hauteur sous plafond et galerie / mezzanine, avec cheminée + insert, buanderie / chaufferie, cellier, à la suite une grande pièce de 64 m2 avec deux porte fenêtres ouvrant sur la cour, cheminée avec insert et petite mezzanine, et garage de 41 m2.</p><p align="center">A l’étage : mezzanine de 26,70 m2 avec espace bureau, quatre chambres dont une d’appoint de 8 m2, les autres de 9,10 à 10,60 m2, et salle de bain avec WC.</p><p align="center">Partie double vitrage, chauffage central fuel + 2 poêles à bois.</p><p align="center">Grande terrasse côté jardin, piscine de10 x 5 m ( chlore, liner à changer).</p><p align="center">Cour devant avec une dépendance.</p><p align="center">Grand jardin sur l’arrière avec partie potager, partie boisée et verger.</p><p align="center">Second garage, bûcher, bâtiments de rangement divers. Le tout sur 8529 m2</p><p align="center"><b>VIDEO DISPONIBLE!</b></p><p align="center"><i>Les informations sur les risques auxquels ce bien est exposé sont disponibles sur le site Géorisques : www.georisques.gouv.fr</i></p>
ENGLISH
<p align="center">This lovely stone property is situated in a hamlet just a few minutes from the market town of Sauzé-Vaussais where you will find everything you need for day to day living. Incredibly spacious offering 211m2 of living space and benefits from oil fired central heating and full size swimming pool . </p><p align="center">Ground floor: large entrance hall 18m2 with laminate flooring and built in cupboard, 2 steps up to the impressive 270m living room 27m2 with full height ceiling, sweeping staircase to the mezzanine, tiled floor and a wood burning fire. Dining room of 16m2 with arch access through to a 17m2 fully fitted kitchen with central island and French doors opening to the back garden. One the other side of the entrance hall is a spacious open living room of 64m2 with feature fireplace is equipped with a wood burning fire, the floor is tiled, ceiling high, stairs to a small mezzanine and double French doors open to the front courtyard. There is also a utility room, storeroom and garage with access onto the lane for access.
1<sup>st</sup> floor: large gallery mezzanine 27m2 with mosaic wooden floor and built in cupboards for storage, 4 bedrooms with large radiators 8.06, 9.12, 9.54 and 10.59m2. A family bathroom 6m2.
Outside: 10 x 5m saltwater pool with terrasse (will need a new liner), large garden with vegetable plot, orchard with fruit trees, various other mature trees + hedging, another garage, woodstore and gravelled drive/courtyard to the front. All set on 8529m2 of land.
<b>PROFESSIONAL VIDEO AVAILABLE</b></p><p align="center"><b>
</b>
Information about risks to which this property is exposed is available on the Géorisques website : www.georisques.gouv.fr</p><p align="center"> </p><p align="center"></p>
Prestations extérieures au bien
surface du terrain : 8529 m2
Prestations du bien
8 pièces // surface séjour : 27 m2 // 4 chambres
