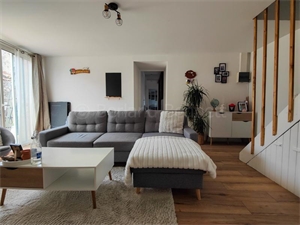124 200 € FAI
Annonce datée du
06/11/2024
Descriptif du bien
<p align="center">Située dans un hameau entre Sauzé-Vaussais et Civray, avec accès facile à la N 10, maison en pierres d’environ 127 m2 habitables entièrement rénovée dans un style contemporain, avec possibilités d’extension dans le grenier, comprenant : </p><p align="center">Au rez-de-chaussée : un salon de 24 m2 avec poêle à pellet, une grande baie vitrée ouverte sur une cour privée sans aucun vis-à-vis, une cuisine aménagée de 16,70 m2 avec poutres apparentes, un couloir desservant une 1<sup>ere</sup> salle d’eau avec WC, un bureau, une chambre de 9 m2, une buanderie avec porte-fenêtre donnant sur l’extérieur et une 2eme chambre de 11,73 m2 avec sa salle d’eau privative d’environ 5 m2.</p><p align="center">A l’étage : beau séjour lumineux sur parquet flottant de 40 m2 avec charpente apparente, possibilité de créer facilement une 3<sup>ème</sup> chambre, et un grenier de 57 m2 parties mansardées incluses.</p><p align="center">Chauffage par poêle à pellets + radiateurs électriques récents, électricité refaite en 2010, assainissement à remettre aux normes.</p><p align="center">Dépendance en pierre de 20 m2, cour close, puits. Le tout sur 348 m2. Un jardin de 368 m2 non attenant à quelques mètres de la maison.</p><p align="center"><b>Video disponible</b></p>
ENGLISH
<p align="center">Situated in a village in between the market towns of Sauze Vaussais and Civray, it has easy access to the N10 making Poitiers and Angouleme accessible within 30 minutes’ drive. This property has been renovated in a lovely contemporary neutral style, offering 127m2 of living space with potential to create more if required by converting the attic. The property benefits from an efficient pellet burner, electric radiators, has been well insulated with 40cm of rock wool and was rewired in 2010.</p><p align="center"> Ground floor: living room of 24m2 with a tiled floor, wood staircase, pellet burning fire and large glass doors opening to a private garden. Fitted kitchen of 16.70m2, tiled floor and a beamed ceiling. A hallway leads to the 1<sup>st</sup> shower room with WC, office and a bedroom of 9m2. There is a 2<sup>nd</sup> bedroom of 11.73m2 with a 5m2 en-suite shower room and a utility room with door opening to the front.</p><p align="center">1<sup>st</sup> floor: A super spacious light and airy lounge of 40m2 with exposed trusses and a laminate wood floor. A large attic of 57m2 with water connections in place, perfect for future expansion.</p><p align="center"> </p><p align="center"> Outside: a stone outbuilding of 20m2 well, gravelled drive and garden all set on 348 m2.</p><p align="center">Just a few meters from the house a further garden of 368m2.</p><p align="center">Early viewing highly recommended and a professional video is available.</p><p align="center"> </p><p align="center"><i>Information about risks to which this property is exposed is available on the Géorisques website : </i><a href="http://www.georisques.gouv.fr/"><i>www.georisques.gouv.fr</i></a><i></i></p><p align="center"> </p>
Prestations extérieures au bien
surface du terrain : 716 m2
Prestations du bien
5 pièces // surface séjour : 40 m2 // 2 chambres
