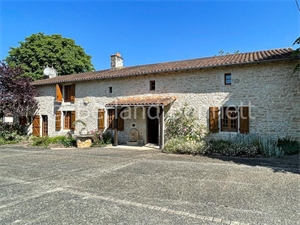238 500 € FAI
Annonce datée du
18/12/2024
Descriptif du bien
<p align="center">Située dans un village entre Lezay et Chaunay, très bel ensemble avec grande maison en pierres de 230 m2 (parties mansardées incluses), possibilité 260 m2, comprenant : </p><p align="center">Entrée dans une grande cuisine aménagée et équipée / salle à manger de 35,50 m2, avec poêle alsacien installé dans la cheminée, poutres, un mur pierres et escalier d’accès à l’étage, un grand séjour de 53,60 m2 avec haut plafond, charpente apparente, cheminée avec insert et mezzanine, une chambre de 21,30 m2 communiquant avec une salle de bain avec douche, baignoire et deux vasques, dressing à la suite, dégagement et WC.</p><p align="center">Grande arrière-cuisine de 34,80 m2 avec ancien four à pain et chaudière à pellets, et une pièce à la suite avec réserve à pellets (alimentation automatique).</p><p align="center">A l’étage mansardé : mezzanine sur salon de 24 m2 avec sol parquet et charpente apparente. Deuxième partie avec grand palier de 29 m2 et deux chambres de 22,90 m2 et 24,40 m2, le tout sur parquet avec poutres.</p><p align="center">Ouvertures bois double vitrage, moustiquaires, chauffage central à pellets + poêle et insert, portail électrique, visiophone, puits avec pompe.</p><p align="center">Plusieurs dépendances en pierres de 16, 10 et 12 m2, atelier de 56 m2, cellier attenant alimenté en eau, studio de 15 m2 avec WC et douche, chalet en bois de 17 m2 à remettre en état avec jaccuzi, deux hangars de 250 m2 en tout, belle grange de 116 m2 sur sol bétonné avec chargeur de voiture électrique, ancienne écurie attenante de 58 m2 avec toiture à repasser sur cette partie. Grande cour et terrain ; le tout sur 4687 m2.</p><p align="center"><b>Video disponible!</b>
</p><p align="center"><i>Les informations sur les risques auxquels ce bien est exposé sont disponibles sur le site Géorisques : www.georisques.gouv.fr</i></p>
ENGLISH
<p align="center">Situated in a village in-between the market town of Lezay and Chaunay, this super character property offers 230m2 of living space with the possibility of 260m2 and great potential for further conversion of the outbuildings. The detached house benefits from wood double glazing, flyscreens, pellet central heating system + wood burner, electric gate with video and a well with a pump. </p><p align="center">Entrance into a spacious fitted and equipped kitchen/diner with a beamed ceiling, fireplace with efficient wood burning fire, 1 wall of exposed stone and a wooden staircase. Statement living room of 53m2 with a part full height ceiling, exposed beams, a central fireplace with wood burning fire and a wooden staircase up to the mezzanine above. 1 bedroom of 21m2 with a tiled floor, beamed ceiling and access into the jack n jill bathroom of 12m2, there is a dressing room, hallway a separate WC. Utility/storeroom of 34m2 houses the automatically operated pellet boiler, electric hot water tank, sink and a bread oven. A further 21m2 room for stockage of the pellets.</p><p align="center">1<sup>st</sup> floor: 24m2 mezzanine with a wooden floor. 2<sup>nd</sup> part: large landing of 29m2 2 bedrooms of 22 +24m2 both have wood floors and beamed ceilings. </p><p align="center">Several stone outbuildings of 16, 10 + 12m2, there is a workshop of 56m2, storeroom with water connected, studio of 15m2 with WC + shower, a wooden chalet (needing some attention) has a jacuzzi, 250m2 of hangars, a super stone barn of 116m2 has a concrete floor, electric vehicle charger, perfect for vehicle storage/parking. Former stables of 58m2 are in need of reroofing, a large driveway to the front and land. All set on 4687m2 of land.</p><p align="center"><b>Early viewing essential for this much sought after property.</b></p><p align="center"><b>Professional video available! </b></p><p align="center">Information about risks to which this property is exposed is available on the Géorisques website : <a href="http://www.georisques.gouv.fr/">www.georisques.gouv.fr</a></p><p align="center"><b> </b></p><p align="center"> </p><p align="center"> </p><p align="center"> </p>
Prestations extérieures au bien
surface du terrain : 4687 m2
Prestations du bien
8 pièces // surface séjour : 53 m2 // 3 chambres // une salle de bain
