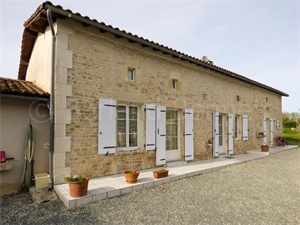176 550 € FAI
Annonce datée du
06/11/2024
Descriptif du bien
<p align="center">Située dans un hameau de campagne à quelques kilomètres de Chef-Boutonne, maison en pierres entièrement rénovée, 150 m2 parties mansardées incluses, comprenant :</p><p align="center">Au rez de chaussée : entrée de 5 m2 avec escalier, une cuisine moderne de 19,80 m2 aménagée et équipée, une salle de séjour de 26,70 m2 avec cheminée d’origine (possibilité d’installer un poêle à bois), deux chambres de 11 m2 et 15 m2, dégagement, salle d’eau et WC indépendant,</p><p align="center">A l’étage : un palier de 10,90 m2 sur parquet flottant, desservant deux grandes chambres mansardées sur parquet flottant, l’une de 21 m2, avec accès à une 4<sup>ème</sup> chambre avec un mur pierres. Grenier aménageable de 24 m2 à la suite (possibilité de créer une salle d’eau).</p><p align="center">Ouvertures double vitrage, chauffage par pompe à chaleur air / eau de 2019, assainissement refait en 2021, isolation sur murs et plafonds.</p><p align="center">Chaufferie attenante et grand hangar de 70 m2 sur sol bétonné à usage de garage.</p><p align="center">Cour devant et jardin. Le tout sur 2563 m2.</p><p align="center"><i>Les informations sur les risques auxquels ce bien est exposé sont disponibles sur le site Géorisques : www.georisques.gouv.fr</i></p>
ENGLISH
<p align="center">This appealing property is situated in a small hamlet close to the market town of Chef Boutonne and a range of shops, supermarkets, schools, doctors, vets etc. The front of the house is Southeast facing, has exposed stone, has been fully renovated, offers 150m2 of living space and benefits from double glazing, is heated via an air/water heat pump installed in 2019, fosse redone in 2021, well insulated and it's light and airy throughout. </p><p align="center"> </p><p align="center">Ground floor rooms are tiled: Entrance Hall of 5m2 with wooden staircase to the 1<sup>st</sup> floor, 2 bedrooms of 11 + 15m2 and a door through to the 26m2 living room which has a stone fireplace currently not used but a wood burner could be installed. A hallway leads to the fully fitted + equipped modern kitchen of 19m2, which has a breakfast bar, stone mantel piece and a door opening to the front. There is a separate WC and a shower room. </p><p align="center">1<sup>st</sup> floor: Landing of 9m2, large 3<sup>rd</sup> bedroom of 21m2, with laminate wood floor, windows, velux and access into the adjoining 4<sup>th</sup> bedroom of 32m2 also with a laminate wood floor and a feature wall of exposed stone. Following on a 24m2 convertible attic perfect for creating a bathroom.</p><p align="center"> </p><p align="center">Attached to the house is a boiler room and to the side a large 70m2 stone barn with full height ceiling, concrete floor and used as a garage. There is a gated gravel drive, paved pathway and courtyard to the front and a large garden to the rear.</p><p align="center">All set on 2563m2 of enclosed land.</p><p align="center"><b>Ready to move into and enjoy, no hard work necessary.</b></p><p align="center"><b>
</b></p><p align="center">Information about risks to which this property is exposed is available on the Géorisques website : <a href="http://www.georisques.gouv.fr/">www.georisques.gouv.fr</a></p><p align="center"> </p><p align="center"> </p>
Prestations extérieures au bien
surface du terrain : 2563 m2
Prestations du bien
6 pièces // surface séjour : 26 m2 // 4 chambres
