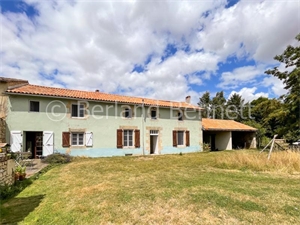155 500 € FAI
Annonce datée du
18/12/2024
Descriptif du bien
<p align="center">Située entre Chef-Boutonne et Sauzé-Vaussais, grande maison en pierres de 205 m2, orientée plein sud sur un beau terrain privé, comprenant :</p><p align="center">Au rez de chaussée : une entrée, une cuisine aménagée et équipée / salle à manger de 32,40 m2, avec sol carrelé, poutres et porte fenêtre ouvrant sur l’extérieur, beau salon très lumineux de 27,10 m2 sur parquet, avec cheminée + poêle à bois récent, une grande chambre de 28,50 m2, également avec cheminée et poutres, pouvant servir de deuxième salon, et un débarras de 7,70 m2 pouvant accueillir un point sanitaire.</p><p align="center">A l’étage : un palier avec charpente apparente, desservant une salle de bain avec douche, baignoire et WC, une pièce de 8 m2 pouvant être aménagée et dressing ou bureau, et quatre chambres sur parquet flottant, chacune avec charpente apparente, de 10,20 m2, 11,60 m2, 16,10 m2 avec salle d’eau privative et WC, et 23,30 m2.</p><p align="center">Ouvertures bois double vitrage neuves avec moustiquaires, toiture refaite entièrement par artisan avec bâche de protection sous tuiles, poêle à bois neuf au rez de chaussée.</p><p align="center">Cave sous partie avec plafond isolé. Deux garages ouverts de 37 m2 chacun avec toiture neuve dans le prolongement. Divers toits et cabanons, préau et puits. Cour et beau jardin avec arbres fruitiers, potager avec réserves d’eau. Le tout sur 3125 m2.</p><p align="center"><i>Les informations sur les risques auxquels ce bien est exposé sont disponibles sur le site Géorisques : www.georisques.gouv.fr</i></p>
ENGLISH
<p align="center">Situated in between the market towns of Chef Boutonne + Sauze Vaussais, this spacious former farmhouse offers 205m2 of living space and benefits from new double-glazed windows (wood) with fly screens, was completely re-roofed by an artisan using a membrane under the tiles and the lounge has a new wood burning fire.</p><p align="center"> </p><p align="center">Ground floor: Entrance hall, fully fitted + equipped kitchen/diner of 32m2, the floor is tiled, ceiling beamed and French doors open to the garden. A lovely light and airy 27m2 lounge has a fireplace with wood burner, beamed ceiling and wooden floor. 1 bedroom of 28m2 with a beamed ceiling, central fireplace, part wood/part laminate floor and window overlooking the garden. A storeroom of 7m2 could transformed to create a utility/WC.</p><p align="center">1st floor: Landing 4m2 with some exposed stone, bathroom with bath, shower, sink and WC. A room of 8m2 could be used as an office or dressing, a hallway leads to 4 bedrooms of 10, 11.60, 16 + 23m2, the 3<sup>rd</sup> bedroom has an en-suite shower room with WC.</p><p align="center">This property has a cellar.</p><p align="center">Attached: 2 re-roofed carports each 37m2, there are some smaller stone sheds with a covered area, a well, vegetable plot with access to water and the garden is planted with a variety of fruit trees.
</p><p align="center">All set on 3125m2 of land with open views.</p><p align="center">Information about any natural risks for example flooding is available on the Georisques government website: <a href="http://www.georisques.gouv.fr/">www.georisques.gouv.fr</a></p>
Prestations extérieures au bien
surface du terrain : 3125 m2
Prestations du bien
8 pièces // surface séjour : 27 m2 // 5 chambres // une salle de bain
