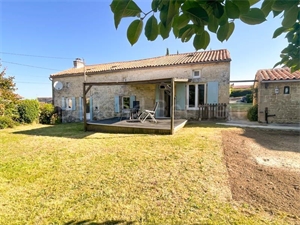176 500 € FAI
Annonce datée du
18/12/2024
Descriptif du bien
<p align="center">Située à quelques minutes de Chef-Boutonne, belle maison en pierres avec du charme de 135 m2 parties mansardées incluses, comprenant :</p><p align="center">Au rez de chaussée : entrée dans un salon sur parquet de 27 m2 avec cheminée + poêle à bois, murs pierres, poutres, et porte fenêtre ouvrant sur le jardin, salle à manger de 19 m2 sur parquet, belle cuisine aménagée et équipée de 15,80 m2 à la suite, dégagement avec accès à l’étage et accès à une grande terrasse couverte, cave sur gravier avec déshumidificateur de 14 m2.</p><p align="center">A l’étage en partie mansardé : palier de 12,80 m2, desservant 3 chambres sur moquette, de 14,20 m2, 11,70 m2 et 13 m2, et une grande salle de bain avec WC.</p><p align="center">Ouvertures PVC double vitrage, chauffage par poêle à bois et radiateurs électriques, assainissement conforme, toiture refaite en 2019 sur la maison et en 2024 sur les dépendances.</p><p align="center">Grande terrasse couverte de 40 m2 sur carrelage, atelier de 22 m2 avec sol bétonné, salle d’eau avec WC. Seconde terrasse couverte en façade.</p><p align="center">Cour et terrain, le tout sur 1244 m2.</p><p align="center"><b>Video disponible!</b></p><p align="center"><i>Les informations sur les risques auxquels ce bien est exposé sont disponibles sur le site Géorisques : www.georisques.gouv.fr</i></p>
ENGLISH
<p align="center">This beautiful stone house is situated in a village just a 5-minute drive from the pretty market town of Chef Boutonne and a range of shops and amenities, including a lake, park and outdoor swimming pool open during the summer months. This property offers 135m2 of living space and benefits from being re-roofed 5 years ago, new outbuilding roof this year, double glazing, fiber optic internet and the front is south facing.</p><p align="center"> </p><p align="center">Ground floor: Entrance into a 27m2 living room with wooden floor, stone fireplace with wood burner, feature walls of exposed stone, beamed ceiling, traditional bull’s eye oval window and a door opens to the front garden. Dining room of 19m2 which has an electric fire, beamed ceiling and the same wooden floor as the lounge. Following on is the lovely bight + airy 15m2 kitchen, fully fitted and equipped, it has a tiled floor, beams, window seat and a door opens to the covered terrace. A hallway leads to the cellar and the first floor.</p><p align="center">1st floor: 12m2 landing with carpet floor, large family bathroom 16m2 with lino floor and there are 3 bedrooms of 16, 13 and 11m2 all have carpet floors, electric radiators and 2 have some exposed stone.</p><p align="center"> </p><p align="center">Outside: To the rear is a super 40m2 covered terrace, the floor is tiled floor and is a great space for entertaining and alfresco dining. There is also a workshop of 22m2 with a concrete floor and shower room with WC and a sink. A 2<sup>nd</sup> covered terrace to the front, courtyard + garden all set on 1244m2 of land.</p><p align="center">Exclusive to Berland Bennett - Early viewing essential for this well-presented property that has everything.</p><p align="center"><b>Professional video is available</b>. </p><p align="center"> </p><p align="center">Information about risks to which this property is exposed is available on the Géorisques website : www.georisques.gouv.fr</p>
Prestations extérieures au bien
surface du terrain : 1244 m2
Prestations du bien
6 pièces // surface séjour : 27 m2 // 3 chambres
