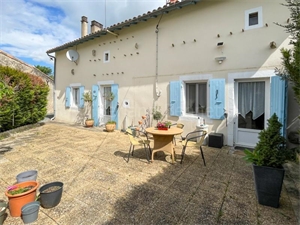197 300 € FAI
Annonce datée du
18/12/2024
Descriptif du bien
<p align="center">Située dans un hameau à quelques minutes de Chef-Boutonne, belle maison en pierres 143 m2 habitables avec possibilité d’aménager 170 m2 supplémentaires, comprenant :</p><p align="center">Au rez de chaussée : entrée dans une belle cuisine aménagée et équipée / salle à manger de 33 m2, avec cheminée + insert et ouvrant sur une terrasse extérieure, séjour 36 m2 sur parquet, avec cheminée + poêle à bois et porte vitrée sur l’extérieur, buanderie 11 m2, dégagement desservant trois chambres de 16,30 à 17,30 m2, salle d’eau et WC séparé.</p><p align="center">A l’étage : grand grenier aménageable de 89 m2 avec murs pierres et poutres, partie sur parquet, canalisations pour l’eau en place et électricité. Deux autres greniers de 38 et 42 m2, pouvant également permettre la création de pièces supplémentaires, avec plafonds isolés.</p><p align="center">Terrasse couverte avec puits, vue dégagée sur le jardin et piscine hors sol. Dépendance de 66 m2, petits toits en pierres, atelier de 19 m2 avec sol bétonné.</p><p align="center">Ouvertures bois double vitrage, chauffage par pompe à chaleur de 2021 + poêles à bois, toitures bon état.</p><p align="center">Cour, piscine hors sol et beau terrain à la suite, le tout sur 2715 m2.</p><p align="center"><i>Les informations sur les risques auxquels ce bien est exposé sont disponibles sur le site Géorisques : www.georisques.gouv.fr</i></p>
ENGLISH
<p align="center">Situated in on the edge of a village in close proximity to the pretty market town of Chef Boutonne and a range of shops and amenities, including a lake, park and outdoor swimming pool open during the summer months. This deceptive property offers 143m2 of ground floor living space, with a further 170m2 on the 1<sup>st</sup> floor to exploit. The house benefits from central heating via a heat exchanger and a new house roof. </p><p align="center">Ground floor: Entrance into a 33m2 fully fitted kitchen/diner, the floor is tiled, a fireplace has a wood burning insert fire, door opens to a private paved front courtyard. A double opening into the into the adjoining 36m2 lounge which has a tiled floor, stone fireplace with a wood burner, traditional bull’s eye oval window, wood floor and a window and door opening to the front. Utility room 11m2 has a concrete floors and door access to the covered rear terrace. A hallway leads to 3 Bedrooms 16m2, 16m2 and 17m2 all have carpet floors. Tiled shower room of 4m2 and separate WC with handbasin.</p><p align="center">1<sup>st</sup> floor: A large convertible attic split of 89m2 with excellent roof height, exposed trusses + stonework, with some single glazed window, part wood floor and pipework for water and electric are in place. There are 2 further attics of 38 + 42m2 both have sloping ceilings, are convertible and all have insulated ceilings. </p><p align="center">Outside: A covered terrace has a well, it over looks the part wall and super treelined garden and there is an above ground pool. A large stone outbuilding of 66m2 has an earth floor, idea for covered parking, a series of small storage spaces are attached and a workshop of 19m2 with a concrete floor.</p><p align="center">Lots of potential to further hence the property for those that want to put their own stamp on something/project, but it is not necessary.</p><p align="center">
</p><p align="center">Information about risks to which this property is exposed is available on the Géorisques website : <a href="http://www.georisques.gouv.fr/">www.georisques.gouv.fr</a></p><p align="center"> </p>
Prestations extérieures au bien
surface du terrain : 2715 m2
Prestations du bien
6 pièces // surface séjour : 36 m2 // 3 chambres
