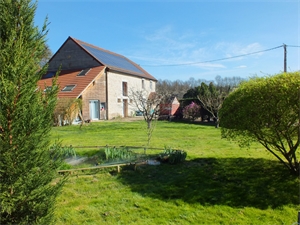319 000 € FAI
Annonce datée du
19/11/2024
Descriptif du bien
à CRUGEY (21360)
10mn de BLIGNY-SUR-OUCHE (commerces, écoles) - 15mn de POUILLY-EN-AUXOIS (carrefour autoroutier A6/A38) – 25mn de BEAUNE – 35mn de DIJON
***dossier 66 photos + plans d’habitation sur demande***
Très belle MAISON EN PIERRE, avec Piscine intérieure chauffée et Terrain de 1125m² entièrement clos, bordé par un petit ruisseau alimentant un charmant bassin à poissons.
BELLES PRESTATIONS - VOLUMES EXCEPTIONNELS
Profondément et récemment rénové par artisans, cet ancien corps de ferme allie de façon harmonieuse et contemporaine les matériaux bois, pierre, et métal.
La surface d’habitation de 310m² se répartit en 2 niveaux principaux + 1 niveau supérieur accueillant une vaste pièce mezzanine:
- En Rez-de-chaussée (1er niveau) > Espace Piscine intérieure chauffée avec Douche et Jacuzzi, Salon cathédrale avec coin Bar, Pièce aménageable de 23,87m² (derrière le salon), Cuisine équipée avec espace repas, Office, WC, Buanderie
- À l’Étage (2ème niveau) > Mezzanine, Salle de Douches, WC + lave-mains, 4 chambres (dont 1 de 28m² avec Salle de Douches privative ouverte)
- Au Niveau supérieur (3ème niveau) > Pièce mezzanine de 40m² + Comble
L’accès à l’étage se fait par 2 escaliers distincts offrant une belle circulation intérieure, et permettant une indépendance d’une partie avec 3 chambres (pour la location en chambres d’hôtes par exemple).
Exposition Ouest. La maison et le terrain sont « en îlot » dans la commune (la rue tourne autour).
IMPORTANT : la production d’énergie électrique se fait grâce à une installation très performante de panneaux photovoltaïques qui a permis de dégager l'année dernière un delta* positif d’environ 1900€! (*delta = différence entre l’achat et la revente d’électricité)
Le dossier des diagnostics techniques immobiliers (Electricité, Amiante, Plomb) ne présente aucune anomalie ; seul l’assainissement individuel nécessite une remise à niveau pour conformité.
Chaudière électrique hydraulique – Stores électriques – Double vitrage performant – Climatisation réversible dans les chambres – Isolation par l’extérieure de la façade arrière et d’un pignon.
Une Cave voutée et un Abri de jardin complètent ce bien.
Le secteur est touristique et agrémenté par le Canal de Bourgogne passant dans la commune.
À VOIR !
Les honoraires sont à la charge du vendeur.
Les informations sur les risques auxquels ce bien est exposé sont disponibles sur le site Géorisques : www. georisques. gouv. fr.
Réseau Immobilier CAPIFRANCE - Votre agent commercial (RSAC N°424 922 763 - Greffe de DIJON CHEQUES) François MAILLET Entrepreneur Individuel 06 07 54 59 94 - Plus d’informations sur le site de CAPIFRANCE (réf.877564)
ENGLISH
in CRUGEY (21360) 10 minutes from BLIGNY-SUR-OUCHE (shops, schools) - 15 minutes from POUILLY-EN-AUXOIS (A6/A38 motorway intersection) – 25 minutes from BEAUNE – 35 minutes from DIJON ***file 66 photos + plans accommodation on request*** Very beautiful STONE HOUSE, with heated indoor swimming pool and fully enclosed land of 1125m², bordered by a small stream feeding a charming fish pond. BEAUTIFUL SERVICES - EXCEPTIONAL VOLUMES Thoroughly and recently renovated by craftsmen, this old farmhouse combines wood, stone and metal materials in a harmonious and contemporary way. The living space of 310m² is divided into 2 main levels + 1 upper level hosting a large mezzanine room: - On the ground floor (1st level) > Heated indoor swimming pool area with Shower and Jacuzzi, Cathedral lounge with Bar area, Convertible room of 23.87m² (behind the living room), Equipped kitchen with dining area, Office, WC, Laundry room - Upstairs (2nd level) > Mezzanine, Shower room, WC + hand basin, 4 bedrooms (including 1 of 28m² with private open shower room) - On the upper level (3rd level) > Mezzanine room of 40m² + Attic Access to the upper floor is via 2 separate staircases offering beautiful interior circulation, and allowing independence of one part with 3 bedrooms (for rental in guest rooms for example). West exposure. The house and the land are “on an island” in the town (the street runs around it). IMPORTANT: the production of electrical energy is done thanks to a very efficient installation of photovoltaic panels which made it possible to generate a positive delta* of around €1,900 last year! (*delta = difference between the purchase and resale of electricity) The real estate technical diagnostics file (Electricity, Asbestos, Lead) does not present any anomaly; only individual sanitation requires upgrading for compliance. Electric hydraulic boiler – Electric blinds – High-performance double glazing – Reversible air conditioning in the bedrooms – External insulation of the rear facade and a gable. A vaulted cellar and a garden shed complete this property. The area is touristy and enhanced by the Burgundy Canal passing through the town. TO HAVE !
Les honoraires sont à la charge du vendeur.
Les informations sur les risques auxquels ce bien est exposé sont disponibles sur le site Géorisques : www. georisques. gouv. fr.
** ENGLISH SPEAKERS: please note that Capifrance has an international department that can help with translations. To see our range of 20,000 properties for sale in France, please visit our Capifrance website directly. We look forward to finding your dream home!
Prestations extérieures au bien
exposition : ouest // terrasse // une cave // jardin privatif // 4 extérieur // surface du terrain : 1125 m2 // nombre de niveaux : 2 // année de construction : 1850
Prestations du bien
8 pièces // 4 chambres // cuisine aménagée // 2 wc // chauffage : climatisation réversible
