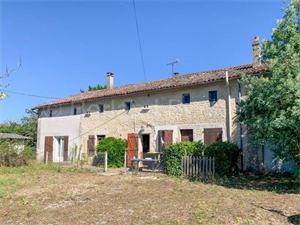88 000 € FAI
Annonce datée du
20/11/2024
Descriptif du bien
<p align="center">Située dans un village calme à proximité de Ruffec et accès rapide à la nationale 10 (axe Poitiers-Angoulême), cette maison en pierres à rénover offre 95m2 de surface habitable de plain pieds avec possibilité d’extension dans les greniers, comprenant :</p><p align="center">Au rez de chaussée : Entrée dans une cuisine de 12,80m2 sur sol carrelé, séjour de 23,70m2 avec cheminée, une chambre de 13,06m2 avec sol lino et porte fenêtre ouvrant sur jardin devant. Salle de bain de 4,80m2 avec baignoire et lavabo, couloir desservant 3 chambres de 11,85, 14,85 et 12,55m2. </p><p align="center">Cellier avec accès aux greniers. </p><p align="center">Ouvertures en partie double et simple, chauffage central fioul, assainissement individuel à refaire, travaux d’isolation, électricité et nettoyage toiture à prévoir. </p><p align="center">Grange attenante avec cuve à fioul. </p><p align="center">Grande grange attenant avec écuries. Petits toits et cuisine d’été. </p><p align="center">Cour devant et jardin à l’arrière. </p><p align="center">Le tout sur 1127m2. </p><p align="center"> </p><p align="center"><i>Les informations sur les risques auxquels ce bien est exposé sont disponibles sur le site Géorisques : www.georisques.gouv.fr</i><i></i></p>
ENGLISH
<p align="center">Situated in a quiet village in close proximity to the market town of Ruffec and access to the the N10. An appealing stone longère offering 95m2 of ground floor living space with potential to exploit the first-floor attics and create more. It benefits from being south facing, oil fired central heating, a mix of double + single glazing and will need a new fosse system, rewiring, cleaning and attention to the roof tiles.</p><p align="center">Non fitted kitchen of 12.80m2 with a tiled floor. Light, airy living room of 23m2 which has a charentaise stone fireplace, wood effect lino floor and a window opening to the front. 1 bedroom of 13m2 has an original potager/cupboard and a lino floor. Bathroom of 4.80m2, separate WC and a hallway leads to 3 further bedrooms of 11.80, 14.85 + 12.55m2</p><p align="center">A storeroom with access to the first-floor attics.</p><p align="center"><b>Outside</b>: Attached barn, a 2<sup>nd</sup> barn with stables, smaller sheds and a summer kitchen.</p><p align="center">Courtyard garden to the front and a garden to the rear.</p><p align="center">All set on 1127m2 of land. </p><p align="center">
</p><p align="center">Information about risks to which this property is exposed is available on the Géorisques website : <a href="http://www.georisques.gouv.fr/">www.georisques.gouv.fr</a></p>
Prestations extérieures au bien
surface du terrain : 1127 m2
Prestations du bien
6 pièces // surface séjour : 23 m2 // 4 chambres
