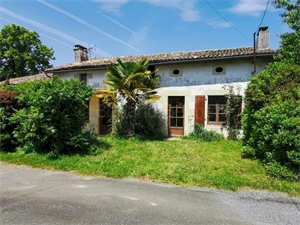60 900 € FAI
Annonce datée du
20/11/2024
Descriptif du bien
<p align="center">Située dans un petit hameau tranquille entre Villefagnan et Sauzé-Vaussais, une maison en pierre avec des dépendances, à continuer de rénover d’environ 90 m2 avec possibilité d’agrandissement, comprenant : </p><p align="center">Au rez-de-chaussée : un salon de 25,70 m2 sur carrelage avec cheminée en pierre, une cuisine/salle à manger de 32 m2 ouverte sur le salon, carrelage au sol, cheminée avec poêle à bois, une chambre de 14,25 m2, un dégagement communiquant avec la grange attenante, une salle de bain et WC ; </p><p align="center">A l’étage : 2 greniers aménageables d’environ 44 m2 et 47 m2. </p><p align="center">Ouverture en double vitrage, électricité refaite en 2016, compteurs d’eau et d’électricité à installer, toitures à revoir sur l’ensembles (maison et dépendances) </p><p align="center">Une grange de 35 m2 avec anciennes étables de 27 m2, un garage de 47 m2 sur sol béton. </p><p align="center">En face de la maison un terrain de 820 m2 avec une dépendance en pierre et un puits. </p><p align="center">Le tout sur 1 220 m2. </p><p>
</p><p>Les informations sur les risques auxquels ce bien est exposé sont disponibles sur le site Géorisques : <a href="http://www.georisques.gouv.fr">www.georisques.gouv.fr</a> </p><div>
</div>
ENGLISH
<p align="center">Situated in a small hamlet in between Villefagnan and the market town of Sauze Vaussais, this super traditional property currently offers 90m2 with excellent possibilities to create more.</p><p align="center">It benefits from double glazing, rewired in 2016, electric and water meters required and the roofs overhauling. </p><p align="center"> Ground floor: Lounge of 27.50m2 which has a tiled floor, charentaise stone fireplace, beamed ceiling, feature wall of exposed stone, original bull’s eye window and double opening through to the 32m2 kitchen/diner that also has a tiled floor, bulls eye window and a fireplace with a wood burner. 1 bedroom of 14m2 has a concrete floor covered with lino and a glazed door to outside. A hallway gives access to the attached barn, a shower room and separate WC.</p><p align="center">1<sup>st</sup> floor: 2 convertible attics of 44 + 47m2 currently accessed from the barn. </p><p align="center">Outside: Barn of 35m2, former stables 27m2 and a garage of 47m2 with a concrete floor.</p><p align="center">Southwest facing courtyard garden to the front and across the lane there is a further parcel of land 820m2 with a stone building and a well. All set on 1220m2 of land.</p><p align="center"><b>Early viewing highly recommended!</b></p><p align="center"> </p><p align="center">Information about risks to which this property is exposed is available on the Géorisques website : <a href="http://www.georisques.gouv.fr/">www.georisques.gouv.fr</a></p>
Prestations extérieures au bien
surface du terrain : 1220 m2
Prestations du bien
3 pièces // surface séjour : 25 m2 // une chambre // une salle de bain
