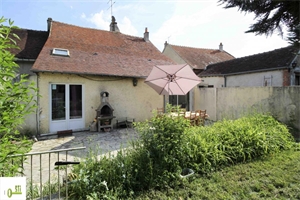91 000 € FAI
Annonce datée du
16/02/2024
Descriptif du bien
En exclusivité ! Située à ROGNY LES SEPT ECLUSES, venez découvrir cette maison de ville habitable de plain-pied comprenant au rez-de-chaussée : cuisine aménagée ouverte sur salle à manger, séjour avec cheminée insert et son accès terrasse, chambre, wc, patio desservant salle d'eau et buanderie. A l'étage : deux chambres dont une avec dressing, bureau, salle d'eau avec wc. Grande Terrasse avec barbecue, atelier avec électricité et eau. Double vitrage PVC et simple vitrage bois. Chauffage électrique et bois. Garage non attenant d'environ 20 m2. Le tout sur un terrain clos d'environ 650 m2 relié au tout à l'égout. Contactez-nous pour plus de renseignements. 'Les informations sur les risques auxquels ce bien est exposé sont disponibles sur le site Géorisques http://www.georisques.gouv.fr'.
ENGLISH
Exclusively! Located in ROGNY LES SEPT ECLUSES, come and discover this habitable town house on one level comprising on the ground floor: fitted kitchen open to dining room, living room with insert fireplace and access to terrace, bedroom, toilet, patio leading to room water and laundry room. Upstairs: two bedrooms, one with dressing room, office, bathroom with toilet. Large terrace with barbecue, workshop with electricity and water. PVC double glazing and single wooden glazing. Electric and wood heating. Detached garage of approximately 20 m2. All on enclosed grounds of approximately 650 m2 connected to mains drainage.Contact us for more information. ?Information on the risks to which this property is exposed is available on the Géorisks website http://www.georiques.gouv.fr?.
Prestations extérieures au bien
exposition : nord-sud // terrasse // un garage // jardin privatif // 1 garage // surface du terrain : 646 m2 // année de construction : 1948
Prestations du bien
6 pièces // surface séjour : 19 m2 // 3 chambres // cuisine américaine // 2 wc // nombre d'étages : 2 // cheminée // chauffage : électricité
