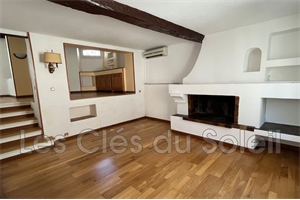240 000 € FAI
Annonce datée du
17/09/2024
Descriptif du bien
CUERS Centre, jolie et vaste maison de ville traversante à découvrir, élevée de 2 niveaux, développant environ 115m2.
Vous entrerez par un hall accueillant face à l'escalier en tommettes, puis accèderez de plain-pied au salon avec cheminée surmonté d'une vaste pièce ouverte.
A l'étage vous découvrirez l'espace cuisine équipée avec son coin salle à manger et un salon en contrebas. Un toilette et un espace buanderie complète le niveau.
2 grandes chambres et une salle d'eau termine au-dessus la partie habitation.
Le + : un espace bureau / dressing s'ouvrant sur une petite terrasse tropézienne sur les toits !
Quelques rafraîchissements intérieurs à prévoir, fort potentiel pour cette habitation divisible en 2 lots, avec caves, proche tous commerces
Plus d'infos nous contacter au 04 94 00 77 77
ENGLISH
CUERS Center, pretty and large townhouse to discover, raised on 2 levels, developing approximately 115m2. You will enter through a welcoming hall facing the tiled staircase, then access on one level the living room with fireplace topped by a large open room. Upstairs you will discover the equipped kitchen area with its dining area and a living room below. A toilet and a laundry area complete the level. 2 large bedrooms and a bathroom complete the living area. The plus: an office/dressing space opening onto a small Tropezian roof terrace! Some interior refreshments to be planned, strong potential for this house divisible into 2 lots, with cellars, close to all shops More information contact us on 04 94 00 77 77
Prestations extérieures au bien
exposition : est-ouest // une cave // pas d'ascenseur // nombre de niveaux : 3 // année de construction : 1945
Prestations du bien
5 pièces // surface séjour : 28 m2 // 2 chambres // cuisine américaine // 2 wc // cheminée
