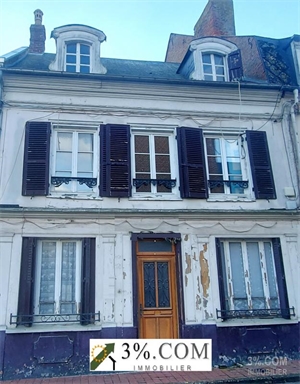94 000 € FAI
Réf. annonce
129_V1140032670
Annonce datée du
12/11/2024
Descriptif du bien
Secteur OISEMONT : Maison de ville 4 CH + 1 bureau 150 m2 hab. sur 500 m2 de parcelle + dépendances + terrain sur l'arrière avec seconde entrée, + garage sur l'arrière. Gros potentiel d''agrandissement / construction. Parcelle de 500 m2 en tout. Prévoir travaux.
*** Rdc : - entrée/couloir - 2 pièces type salon / séjour de 14 m2 chacune. (1 de chaque coté du couloir), - cuisine partiellement aménagée. de 15 m2, - salle à manger (ou CH ?) de 16 m2, - salle de bain + wc.
*** Etage : 1 CH de 11 m2, - 1 grande CH de 19 m2, 1 CH de 10 m2 , - 1 CH de 11 m2, - 1 pièce de presque 9 m2,
*** Grenier, garage sur l'arrière, 2éme accès autre rue, dépendances nombreuses à réhabiliter ou à détruire, jardin 100 m2 sur l'arrière. Chauffage fioul, toiture de la maison : neuve. Fenetres partiellement en double vitrage, partiellement à changer.. Raccordement au TAE A FAIRE.
*** PRIX DE VENTE HONORAIRES D'AGENCE INCLUS :94.000 EUR *** (honoraires d'agence inclus dans le prix indiqué ci-dessus).3%.COM pour la Somme : Sylvie BRUHAT : o6 5o 14 97 19 . (Agent commercial en immobilier), RSAC Amiens 809 568 419. ---3%.COM IMMOBILIER, réseau national à honoraires réduits.Visitez notre site internet : http://www.troispourcent.com/ o6 5o 14 97 19
- Annonce rédigée et publiée par un Agent Mandataire -
ENGLISH
OISEMONT sector: Town house 4 bedrooms + 1 office 120 m2 hab. on 500 m2 of plot + outbuildings + land at the rear with second entrance, + garage at the rear. Great potential for expansion / construction. Plot of 500 m2 in all. Currently rented 650? / month . Lease until April 2022 but possible negotiation for early departure. *** Ground floor: - entrance / hallway - 2 living room / living room type rooms of 14 m2 each. (1 on each side of the corridor), - empty kitchen. of 15 m2, - dining room (or other?) of 16 m2, - bathroom + wc. *** Floor: 1 bedroom of 11 m2, - 1 large bedroom of 19 m2, 1 bedroom of 10 m2, - 1 bedroom of 11 m2 to be finished, - 1 room of almost 9 m2, *** Attic, garage to the rear, access to another street, numerous outbuildings to rehabilitate or destroy, 100 m2 garden to the rear. Oil heating, roof of the house: new. Windows to change. Connection to the TAL to be made. *** SALE PRICE INCLUDING AGENCY FEES: 124,500? *** (agency fees included in the price indicated above). 3% .COM for the Sum: Sylvie BRUHAT: 06 50 14 97 19. (Commercial real estate agent), RSAC Amiens 809 568 419. --- 3% .COM IMMOBILIER, national network at reduced fees.Visit our website: http://www.troispourcent.com/ 06 50 14 97 19
DEUTSCH
Sektor OISEMONT: Stadthaus 4 Schlafzimmer + 1 Büro 120 m2 hab. auf 500 m2 Grundstück + Nebengebäude + Grundstück auf der Rückseite mit zweitem Eingang, + Garage auf der Rückseite. Großes Potenzial für Erweiterung / Bau. Grundstück von insgesamt 500 m2. Derzeit 650 vermietet? / Monat . Mietvertrag bis April 2022, aber mögliche Verhandlung für vorzeitige Abreise. *** Erdgeschoss: - Eingang / Flur - 2 Wohnzimmer / Wohnzimmer Typ Zimmer von je 14 m2. (1 auf jeder Seite des Flurs), - leere Küche. von 15 m2, - Esszimmer (oder andere?) von 16 m2, - Badezimmer + WC. *** Etage: 1 Schlafzimmer von 11 m2, - 1 großes Schlafzimmer von 19 m2, 1 Schlafzimmer von 10 m2, - 1 Schlafzimmer von 11 m2, das fertiggestellt werden soll, - 1 Zimmer von fast 9 m2, *** Dachgeschoss, Garage nach hinten, Zugang zu einer weiteren Straße, zahlreiche Nebengebäude zum sanieren oder zerstören, 100 m2 Garten nach hinten. Ölheizung, Dach des Hauses: neu. Fenster zu ändern. Verbindung zur TAL soll hergestellt werden. *** VERKAUFSPREIS INKLUSIVE AGENTURGEBÜHREN: 124.500? *** (Agenturgebühren im oben angegebenen Preis enthalten) 3% .COM für die Summe: Sylvie BRUHAT: 06 50 14 97 19. (Gewerbeimmobilienmakler), RSAC Amiens 809 568 419. --- 3% .COM IMMOBILIER, nationales Netzwerk zu ermäßigten Gebühren. Besuchen Sie unsere Website: http://www.troispourcent.com/ 06 50 14 97 19
Prestations extérieures au bien
un garage // 1 garage
Prestations du bien
8 pièces // surface séjour : 15 m2 // 5 chambres // cuisine séparée // une salle de bain // un wc // nombre d'étages : 2 // chauffage : fuel
Pas de photos
