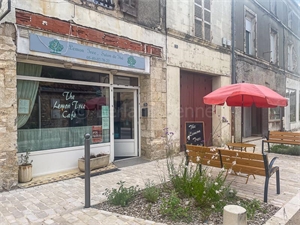119 350 € FAI
Annonce datée du
18/12/2024
Descriptif du bien
<p align="center">Situé en plein cœur de Sauzé-Vaussais, immeuble commercial et d’habitation sur 3 niveaux, d’une contenance totale de 142 m2, comprenant :
Au rez de chaussée : grande pièce de 48m2 à usage commercial, avec une vitrine côté rue, une porte fenêtre ouvrant sur la cour et le jardin à l’arrière. Au fond du jardin une maison en ruine. Dégagement indépendant avec WC dans la cour. Cave sous la maison.
Au 1<sup>er</sup> étage : Appartement composé d’une cuisine de 13 m2 ouverte sur un salon sur parquet de 24 m2 avec un poêle à bois. Une chambre de 15 m2 sur ancien plancher en bois et une cheminée ouverte.
Au 2<sup>ème</sup> étage légèrement mansardé : Palier desservant une chambre de 15,4 m2 avec une cloison qui la divise, un WC et une salle d’eau avec douche, vasque et machine à laver. Grenier très mansardé
Mix de simple et double vitrage PVC, raccordé au tout à l’égout</p><p align="center">Local commercial libre.
Petite courette et partie jardin clos. Le tout sur 222 m2.
<i>Les informations sur les risques auxquels ce bien est exposé sont disponibles sur le site Géorisques : www.georisques.gouv.fr</i></p>
ENGLISH
<p align="center">Situated in the heart of the market town of Sauze Vaussais, in the revamped high street, walking distance to schools, doctors, outdoor swimming pool and tennis courts. This property offers a total of 142m2 and fabulous business opportunities for those looking for a shop front, rental opportunities or as a family home. The house benefits from mains drainage, high speed internet and a mix of double + single glazing.</p><p align="center"> Ground floor: Entrance into a large 48m2 room with large glass frontage, door with wheelchair access, tiled floor and kitchen/preparation area with a window and door opening to the rear terrace and a WC also with wheelchair access. Currently run as a tearoom the owners are retiring and the commercial side ceased.</p><p align="center">1<sup>st</sup> floor apartment with separate side access: entrance hall with a wooden staircase up to the first floor. Fitted kitchen of 13m2 with lino floor, door through to the adjoining 24m2 living room which has a wooden floor and wood burning fire. 1 bedroom of 15m2 with an open feature fireplace and lovely original wooden floorboards. </p><p align="center">2<sup>nd</sup> floor: landing leads to 1 bedroom of 15m2, WC and a shower room with plumbing for a washing machine. There is an 18m2 attic with low sloping ceiling.</p><p align="center">A basement cellar used as a bar.</p><p align="center"><b>Outside:</b> Patio, enclosed courtyard garden and at the end is a small stone house in ruins. </p><p align="center">
</p><p align="center"><i>Information about risks to which this property is exposed is available on the Géorisques website : </i><a href="http://www.georisques.gouv.fr/"><i>www.georisques.gouv.fr</i></a><i></i></p><p align="center"> </p>
Prestations extérieures au bien
surface du terrain : 222 m2
Prestations du bien
5 pièces // surface séjour : 24 m2 // 2 chambres
