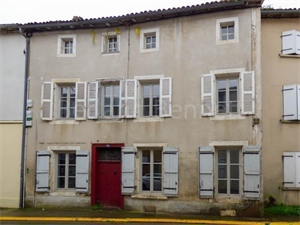109 000 € FAI
Annonce datée du
18/12/2024
Descriptif du bien
<p align="center">Dans le centre de CHEF-BOUTONNE, au pied de tous commerces, une maison de ville de caractère offrant de grandes possibilités et 163m2 surface habitable.</p><p align="center"> Au rez de chaussé : une entrée de 17 m2 avec escalier, une cuisine aménagée de 14m2, un séjour 24 m2, 2 salons de 15 et 10,50 m2 et un WC. </p><p align="center">A l'étage, le palier dessert trois chambres de 24 m2, 11,2 m2 et 20,8 m2, deux salles d'eaux et un WC. Un grenier aménageable de 65 m2 et une cave. </p><p align="center"> </p><p align="center">Une cour privative et une dépendance dont la toiture a été refaite. Les ouvertures de la façade principale ont été remplacées en double vitrage.</p><p align="center"><b>VIDEO DISPONIBLE </b></p><p align="center"> </p><p align="center"><i>Les informations sur les risques auxquels ce bien est exposé sont disponibles sur le site Géorisques : www.georisques.fr</i></p><p align="center"> </p>
ENGLISH
<p align="center">Great central location in the market town of Chef Boutonne, walking distance to a range of shops, boulangeries, schools, park, lake and outdoor pool open during the summer months. This super property offers 163m2 of living space with potential to create more and benefits from mains drainage, fibre internet, high ceilings, electric heating plus 2 wood burners and the front windows recently changed to wood double glazed units.</p><p align="center">Ground floor: Large through entrance hall of 17m2 with a wooden floor, some exposed stone and a wooden staircase with iron balustrade. The fitted kitchen is 14m2, the living room 24m2 and there are 2 lounges 15 + 10m2 both have wooden floors. WC.</p><p align="center">1st floor: Landing 13m2 has the original wooden floorboards, 3 bedrooms 24, 11 + 20m2 all have wooden floors and 2 shower rooms and a separate WC. Convertible attic of 65m2 and a cellar of 29m2.</p><p align="center">Outside: south facing private courtyard garden with a carport 29m2, former stables 29m2 with cobbled floor, above both is a 1st floor attic and the roof recently redone. </p><p align="center">All set on 227m2 of land. </p><p align="center"><b>PROFESSIONAL VIDEO AVAILABLE </b></p><p align="center"><i>Information about risks to which this property is exposed is available on the Géorisques website : </i><a href="http://www.georisques.gouv.fr/"><i>www.georisques.gouv.fr</i></a><i></i></p><p align="center"> </p><p align="center"> </p>
Prestations extérieures au bien
surface du terrain : 227 m2
Prestations du bien
6 pièces // surface séjour : 24 m2 // 3 chambres
