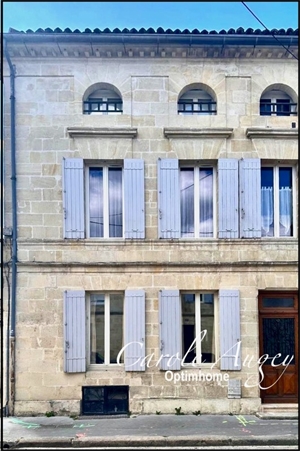318 000 € FAI
Annonce datée du
04/11/2024
Descriptif du bien
Découvrez cette charmante maison de ville en pierre située à Libourne, au sein d’une petite copropriété de trois logements. Avec une superficie de 200 m² répartie sur 3 niveaux et disposant de 3 chambres, cette propriété offre à la fois un cadre de vie agréable avec son jardin sans vis-à-vis et possibilité d'un espace professionnel distinct.
Suivez-moi et visitons-la.
Poussons la porte d’entrée que nous trouverons au fond de l’espace commun à la copropriété. Nous voici de suite plongés dans un vaste espace de vie très lumineux grâce à son exposition Est-Ouest, traversant, de plus de 35 m².
Ici, à droite, la cuisine rustique. Avec un léger relooking, elle sera parfaite pour la préparation de tous vos repas...peut-être faire tomber la cloison qui la sépare du salon salle à manger ?
Grace aux nombreuses fenêtres et à son accès direct au jardin, cet open - space reste un lieu idéal pour de longs et bons moments de détente en famille.
Poussons maintenant cette porte au fond de cet espace de vie et voici là une immense pièce de plus de 30 m², avec façade sur rue et sa propre entrée indépendante grâce à laquelle elle constitue un espace parfait pour un cabinet médical ou tout autre profession libérale, et pourquoi pas un studio indépendant ?
Revenons dans le salon salle à manger, vous trouverez là un escalier en bois, il vous mènera à l’étage dédié à l’espace nuit. Ici, trois chambres dont une disposant de sa propre douche et son lavabo, puis une salle de bain et un WC séparé.
enfin, c’est au sous-sol, que vous trouverez 83 m2 de rangement dont une cave, un atelier, deux autres pièces, une buanderie et même un puit !
Un jardin clos de 100m2, sans aucun vis-à-vis, sera parfait pour vos longues soirées d’été, au calme absolu, et proche de toutes les commodités : vous rejoindrez le centre-ville et tous ses commerces en moins de 5mn à pied.
Il est ici votre paradis,
Quand le visitons-nous ?
Les honoraires d'agence sont à la charge de l'acquéreur, soit 6,00% TTC du prix hors honoraires.
Les informations sur les risques auxquels ce bien est exposé sont disponibles sur le site Géorisques : www. georisques. gouv. fr.
Contactez Carole AUGEY Entrepreneur Individuel, Agent commercial OptimHome (RSAC N°398 727 800 Greffe de BORDEAUX) 06 18 02 23 70 https://carole-augey.optimhome.com (réf. 562389 )
ENGLISH
Discover this charming stone town house located in Libourne, within a small condominium of three accommodations. With an area of 200 m² spread over 3 levels and having 3 bedrooms, this property offers both a pleasant living environment with its unobstructed garden and the possibility of a separate professional space. Follow me and let's visit it. Let's open the front door that we will find at the back of the common area of the co-ownership. Here we are immediately immersed in a vast, very bright living space thanks to its East-West exposure, crossing, of more than 35 m². Here, on the right, the rustic kitchen. With a slight makeover, it will be perfect for preparing all your meals...perhaps removing the partition that separates it from the living room? Thanks to the numerous windows and its direct access to the garden, this open space remains an ideal place for long and good moments of relaxation with the family. Let's now push this door to the back of this living space and here is a huge room of more than 30 m², with a street facade and its own independent entrance which makes it a perfect space for a medical office or any other liberal profession, and why not an independent studio? Let's return to the living room, you will find a wooden staircase there, it will take you to the floor dedicated to the sleeping area. Here, three bedrooms, one of which has its own shower and sink, then a bathroom and a separate toilet. Finally, it is in the basement that you will find 83 m2 of storage including a cellar, a workshop, two other rooms, a laundry room and even a well! An enclosed garden of 100m2, without any vis-à-vis, will be perfect for your long summer evenings, in absolute calm, and close to all amenities: you will reach the city center and all its shops in less than 5 minutes from foot. This is your paradise, When do we visit it?
Les honoraires d'agence sont à la charge de l'acquéreur, soit 6,00% TTC du prix hors honoraires.
Les informations sur les risques auxquels ce bien est exposé sont disponibles sur le site Géorisques : www. georisques. gouv. fr.
Contact your local agent, Carole AUGEY, QUINSAC, Optimhome Associate Estate Agent at 06 18 02 23 70 – More information on https://carole-augey.optimhome.com (ref 562389)
Prestations extérieures au bien
exposition : est-ouest // jardin privatif // 4 extérieur // surface du terrain : 100 m2 // nombre de niveaux : 3 // proximité proximité d'établissement scolaire : 500m
Prestations du bien
5 pièces // surface séjour : 37 m2 // 3 chambres // cuisine aménagée // une salle de bain // un wc
