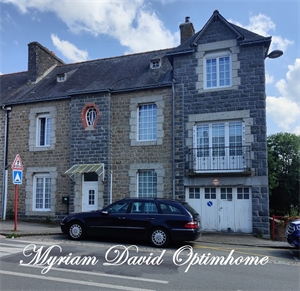179 400 € FAI
Annonce datée du
28/06/2024
Descriptif du bien
À la recherche d'un espace de vie polyvalent et bien situé pour répondre à vos besoins familiaux ou professionnels ? Cette maison en plein cœur de la ville est l'opportunité parfaite !
Entièrement rénovée avec soin, cette propriété offre des intérieurs spacieux, une isolation de qualité et une pompe à chaleur assurant une classification énergétique C au DPE.
Au rez-de-chaussée, une cuisine aménagée avec salle à manger, un salon confortable et des toilettes séparées vous accueillent. Le premier étage comprend deux chambres et une grande salle de bain récemment rénovée avec douche, baignoire et toilettes. Au deuxième étage, un grenier avec une chambre mansardée ajoute à l'espace habitable.
Un demi-palier mène à un bureau charmant et lumineux, puis à une chambre supplémentaire. Un escalier conduit à la cinquième chambre et à une salle d'eau récemment aménagée avec dressing et toilettes.
Le sous-sol offre une pièce supplémentaire à aménager selon vos besoins, une salle de détente ouverte sur le jardin, ainsi qu'un local technique. Une buanderie spacieuse donne accès à la terrasse et au jardin.
Les fenêtres double vitrage datent de 2022, et la pompe à chaleur ainsi que l'isolation ont été installées en 2018.
À l'extérieur, profitez d'un charmant jardin, d'une terrasse ensoleillée, et d'une dépendance de 65 m² répartie sur deux niveaux offrant un grand potentiel pour vos projets personnels ou professionnels. Un garage donne un accès facile depuis la rue.
Contactez-moi dès aujourd'hui pour obtenir plus d'informations et organiser une visite ! Plus de photos disponibles sur mon site Optimhome. Les honoraires sont à la charge du vendeur.
Les informations sur les risques auxquels ce bien est exposé sont disponibles sur le site Géorisques : www. georisques. gouv. fr.
Contactez Myriam DAVID Entrepreneur Individuel, Agent commercial OptimHome (RSAC N°504 203 746 Greffe de SAINT BRIEUC) 06 87 75 41 23 https://www.optimhome.com/conseillers/m.david (réf. 565833 )
ENGLISH
Looking for a versatile and well-located living space to meet your family or professional needs? This home in the heart of the city is the perfect opportunity! Completely renovated with care, this property offers spacious interiors, quality insulation and a heat pump ensuring a C energy classification in the DPE. On the ground floor, a fitted kitchen with dining room, a comfortable living room and separate toilets welcome you. The first floor has two bedrooms and a large, recently renovated bathroom with shower, bath and toilet. On the second floor, an attic with an attic bedroom adds to the living space. A half landing leads to a charming and bright study, then to a further bedroom. A staircase leads to the fifth bedroom and a recently fitted bathroom with dressing room and toilet. The basement offers an additional room to be converted according to your needs, a relaxation room opening onto the garden, as well as a technical room. A spacious laundry room gives access to the terrace and the garden. The double-glazed windows date from 2022, and the heat pump and insulation were installed in 2018. Outside, enjoy a charming garden, a sunny terrace, and a 65 m² outbuilding. spread over two levels offering great potential for your personal or professional projects. A garage provides easy access from the street. Contact me today to get more information and arrange a viewing! More photos available on my Optimhome website. Les honoraires sont à la charge du vendeur.
Les informations sur les risques auxquels ce bien est exposé sont disponibles sur le site Géorisques : www. georisques. gouv. fr.
Contact your local agent, Myriam DAVID, ROSTRENEN, Optimhome Associate Estate Agent at 06 87 75 41 23 – More information on https://www.optimhome.com/conseillers/m.david (ref 565833)
Prestations extérieures au bien
surface du terrain : 415 m2
Prestations du bien
10 pièces
