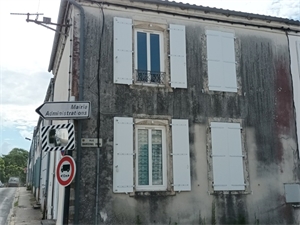169 500 € FAI
Annonce datée du
10/10/2024
Descriptif du bien
EN EXCLUSIVITE - EMPLACEMENT TOP - IDEAL pour INVESTISSEUR : En plein centre du CHATEAU D'OLERON avec tous les commerces , le marché a moins 2' a pied , maison de ville de 56m² (actuellement louée /1 personne de 80ans) et a 7' a pied de la plage de la citadelle - EMPLACEMENT TOP En Rdc une grand salon de 27,70m² avec une cuisine ouverte carrelage très clair avec 2 fenetres et 1 porte-fenetre - Un cellier de 1,99m² avec branchement machines - Un wc indépendant - Au 1er étage une grande et lumineuse chambre de 15,14m² avec 2 grandes fenetres, parquet - Un dressing de 3,15m² - Une grande salle d'eau avec lavabo, douche de 7,33m² - Accès au comble - Double vitrage huisserie pvc - Chauffage éléctrique - mur et plafond peint - Tout a l'égout - Taxe foncière 2023: 490€ - Les honoraires d'agence sont à la charge de l'acquéreur, soit 5,61% TTC du prix hors honoraires.
Logement à consommation énergétique excessive : classe F
Les informations sur les risques auxquels ce bien est exposé sont disponibles sur le site Géorisques : www. georisques. gouv. fr.
Contactez Jean-Philippe GAULT Entrepreneur Individuel, Agent commercial OptimHome (RSAC N°420 539 835 Greffe de POITIERS) 06 83 71 94 47 https://www.optimhome.com/conseillers/jean.philippe.gault (réf. 567246 )
ENGLISH
EXCLUSIVE - TOP LOCATION - IDEAL for INVESTOR: Right in the center of CHATEAU D'OLERON with all the shops, the market is less than 2' walk away, town house of 56m² (currently rented / 1 person aged 80) and 7' walking distance from the citadel beach - TOP LOCATION On the ground floor a large living room of 27.70m² with an open kitchen, very light tiled flooring with 2 windows and 1 French window - A pantry of 1.99m² with machine connection - A separate toilet - On the 1st floor a large and bright bedroom of 15.14m² with 2 large windows, parquet flooring - A dressing room of 3.15m² - A large bathroom with sink, shower of 7.33m² - Access to the attic - Double glazing PVC frame - Electric heating - painted wall and ceiling - Mains drainage - Property tax 2023: €490 - Les honoraires d'agence sont à la charge de l'acquéreur, soit 5,61% TTC du prix hors honoraires.
Logement à consommation énergétique excessive : classe F
Les informations sur les risques auxquels ce bien est exposé sont disponibles sur le site Géorisques : www. georisques. gouv. fr.
Contact your local agent, Jean-Philippe GAULT, MONTMORILLON, Optimhome Associate Estate Agent at 06 83 71 94 47 – More information on https://www.optimhome.com/conseillers/jean.philippe.gault (ref 567246)
Prestations extérieures au bien
nombre de niveaux : 1 // année de construction : 1948
Prestations du bien
3 pièces // surface séjour : 28 m2 // une chambre // cuisine vide // un wc // chauffage : électricité
