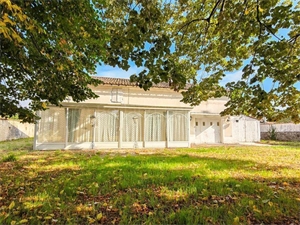119 350 € FAI
Annonce datée du
18/12/2024
Descriptif du bien
<p align="center">Située dans un village, maison à rénover ouvrant sur un très beau terrain clos, 177 m2 parties mansardées incluses, comprenant :</p><p align="center">Au rez de chaussée : une véranda de 22 m2 sur parquet flottant avec double vitrage (non chauffée), une cuisine à aménager de 11,30 m2, une salle à manger de 25,60 m2 sur parquet flottant, avec porte fenêtre ouvrant sous la véranda, un garage à usage sur carrelage transformé en arrière-cuisine avec accès à l’étage, deux chambres de 19,60 m2 et 15,40 m2, un dégagement, un sauna, un cabinet de toilette avec WC le lavabo, et une salle d’eau de 9,40 m2 avec WC,</p><p align="center">A l’étage mansardé : grenier sur parquet aménagé en chambres en enfilade de 24 m2, 27,88 m2 et 26,10 m2 (fenêtres de toit à installer pour les deux dernières).</p><p align="center">Garage en bois de 17,30 m2 dans le prolongement.</p><p align="center">Dépendance en pierres avec atelier de 20 m2, une pièce de rangement de 9 m2, et une cave de 13,90 m2. Grenier au-dessus.</p><p align="center">Agréable terrain clos avec portail électrique.</p><p align="center">Le tout sur 1535 m2.</p><p align="center"><i>Les informations sur les risques auxquels ce bien est exposé sont disponibles sur le site Géorisques : www.georisques.gouv.fr</i></p>
ENGLISH
<p align="center">Situated in a village close to the market town of Sauze Vaussais, this south facing detached property to modernise offers 177m2 of living space and has 5 bedrooms.</p><p align="center">Ground floor: Double glazed conservatory of 22m2 with door opening into the 11m2 kitchen of 11m2 with tiled floor. Dining room of 25m2 with laminate wood floor and access into the conservatory. The 25m2 garage has a tiled floor, wood ceiling and has been used as a utility and has stairs to the first floor. There are 2 bedrooms of 19 + 15m2, a hallway, sauna, WC with sink, and a 9m2 shower room with WC.</p><p align="center">1<sup>st</sup> floor: the former attic has 3 bedrooms of 24, 27 + 26m2, 2 of these rooms need windows fitted. </p><p align="center">Attached wooden garage of 17m2</p><p align="center">Stone outbuilding/workshop 20m2, 1 room of 9m2, cellar 13m2 and an attic.</p><p align="center">The garden is fully enclosed and there are electric gates on entry.</p><p align="center">Information about risks to which this property is exposed is available on the Géorisques website : <a>www.georisques.gouv.fr</a>
</p>
Prestations extérieures au bien
surface du terrain : 1535 m2
Prestations du bien
7 pièces // surface séjour : 25 m2 // 5 chambres
