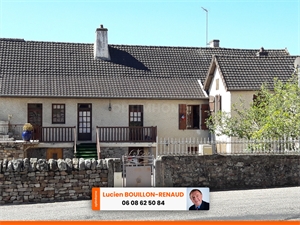107 000 € FAI
Annonce datée du
31/07/2024
Descriptif du bien
Lucien BOUILLON-RENAUD Votre conseiller OPTIMHOME vous propose à 30 min de PARAY LE Monial , ou de CLUNY, des vignobles du Chalonnais ou du Maconnais , 35 min de la gare du TGV et à 1H30 DE LYON ; AU coeur du village , maison de caractère vieille de plus d'un siècle vous apprécierez ses vieilles pierres ses murs épais , et ses plafonds à la française ; Par un escalier extérieur vous arrivez sur un balcon qui vous permettra d'accéder à l'habitation: un couloir dessert le séjour de 45 m² avec sa cheminée et son plafond à la française , une chambre , cuisine , salle d'eau , WC. A l'opposé 2 chambres , salle de bains/ WC . Une terrasse couverte donne accès au jardin avec magnifique vue sur la campagne . Si vous vous trouvez trop à l'étroit vous aurez la possibilité d'aménager les greniers de près de 100 m² où vous trouverez une magnifique poutraison . L'ensemble est sur caves , garage annexe où se trouve la chaudière fuel ( 12 ans ) ; Très belle construction en pierres , toiture et charpente saines , l'ensemble des portes et fenêtres sont récentes , double vitrage de Aout 2021 ; Idéal retraités , projet touristique, résidence principale ou secondaire , télétravail ; Commodités à proximité , village agréable et dynamique ! Les honoraires sont à la charge du vendeur.
Logement à consommation énergétique excessive : classe F
Les informations sur les risques auxquels ce bien est exposé sont disponibles sur le site Géorisques : www. georisques. gouv. fr.
Contactez Lucien BOUILLON-RENAUD Entrepreneur Individuel, Agent commercial OptimHome (RSAC N°529 526 766 Greffe de CHALON SUR SAONE) 06 08 62 50 84 https://www.optimhome.com/conseillers/bouillonrenaud (réf. 562816 )
ENGLISH
Lucien BOUILLON-RENAUD Your OPTIMHOME advisor offers you 30 minutes from PARAY LE Monial, or CLUNY, the vineyards of Chalonnais or Maconnais, 35 minutes from the TGV station and 1 hour 30 minutes from LYON; IN the heart of the village, a house of character more than a century old, you will appreciate its old stones, thick walls, and French-style ceilings; Via an exterior staircase you arrive on a balcony which will allow you to access the house: a corridor leads to the 45 m² living room with its fireplace and French ceiling, a bedroom, kitchen, bathroom, WC. Opposite 2 bedrooms, bathroom/WC. A covered terrace gives access to the garden with magnificent views of the countryside. If you find yourself too cramped you will have the possibility of converting the attics of almost 100 m² where you will find a magnificent beam. The whole is on cellars, annex garage where the fuel boiler is located (12 years); Very beautiful stone construction, healthy roof and framework, all doors and windows are recent, double glazing from August 2021; Ideal for retirees, tourist project, primary or secondary residence, teleworking; Amenities nearby, pleasant and dynamic village! Fees are the responsibility of the seller. Housing with excessive energy consumption: class F
Les informations sur les risques auxquels ce bien est exposé sont disponibles sur le site Géorisques : www. georisques. gouv. fr.
Contact your local agent, Lucien BOUILLON-RENAUD, MONTCEAU LES MINES, Optimhome Associate Estate Agent at 06 08 62 50 84 – More information on https://www.optimhome.com/conseillers/bouillonrenaud (ref 562816)
DEUTSCH
Lucien BOUILLON-RENAUD Ihr OPTIMHOME-Berater bietet Ihnen 30 Minuten von PARAY LE Monial oder CLUNY, den Weinbergen von Chalonnais oder Maconnais, 35 Minuten vom TGV-Bahnhof und 1 Stunde 30 Minuten von LYON entfernt; Im Herzen des Dorfes, einem mehr als hundert Jahre alten, charaktervollen Haus, werden Sie seine alten Steine, dicken Mauern und Decken im französischen Stil zu schätzen wissen; Über eine Außentreppe gelangen Sie auf einen Balkon, der Ihnen den Zugang zum Haus ermöglicht: Ein Flur führt zum 45 m² großen Wohnzimmer mit Kamin und französischer Decke, einem Schlafzimmer, einer Küche, einem Badezimmer und einem WC. Gegenüber 2 Schlafzimmer, Bad/WC. Eine überdachte Terrasse bietet Zugang zum Garten mit herrlicher Aussicht auf die Landschaft. Wenn es Ihnen zu eng wird, haben Sie die Möglichkeit, die Dachböden von fast 100 m² auszubauen, wo Sie einen prächtigen Balken finden. Das Ganze befindet sich im Keller, eine angebaute Garage, in der sich der Brennstoffkessel befindet (12 Jahre); Sehr schöne Steinkonstruktion, gesundes Dach und Fachwerk, alle Türen und Fenster sind neu, Doppelverglasung ab August 2021; Ideal für Rentner, touristische Projekte, Haupt- oder Zweitwohnsitz, Telearbeit; Annehmlichkeiten in der Nähe, angenehmes und dynamisches Dorf! Die Gebühren liegen in der Verantwortung des Verkäufers. Wohnraum mit übermäßigem Energieverbrauch: Klasse F
Les informations sur les risques auxquels ce bien est exposé sont disponibles sur le site Géorisques : www. georisques. gouv. fr.
Kontaktieren Sie Ihren lokalen Immobilienmakler Lucien BOUILLON-RENAUD in MONTCEAU LES MINES, Immobilienmakler, Optimhome Immobilienmakler 06 08 62 50 84 – mehr Informationen auf der https://www.optimhome.com/conseillers/bouillonrenaud (Ref. 562816)
Prestations extérieures au bien
terrasse // une cave // un garage // jardin privatif // 1 extérieur // surface du terrain : 892 m2 // nombre de niveaux : 1 // année de construction : 1900
Prestations du bien
5 pièces // surface séjour : 45 m2 // 3 chambres // cuisine aménagée // une salle de bain // 2 wc // chauffage : fuel
