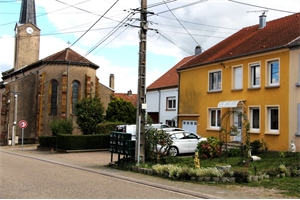179 000 € FAI
Annonce datée du
26/10/2024
Descriptif du bien
A GUEBENHOUSE charmante commune de campagne à l’écart de toute agitation, proche d’un accès à l’autoroute venez découvrir en exclusivité auprès de votre agent local Romain DOLISY cette maison de village mitoyenne de 180 m² habitables, 7 pièces, sur un terrain de 1096 m² un bâtiment annexe est un garage de 69 m². Cette maison est habitable de suite.
AU REZ-DE-CHAUSSEE : vous découvrirez l’entrée, le bureau, le salon, la cuisine équipée, le séjour avec accès à la terrasse, 1 salle d’eau avec WC, 1 buanderie, 1 garage.
AU 1er ETAGE : 4 chambres dont une avec dressing et une avec balcon, 1 salle de bain avec WC et douche, 1 dégagement, une remise avec accès au grenier.
AU SOUS SOL : Chaufferie, cave.
COTE EXTERIEUR : terrasse, pergola, espace barbecue, remise, Jardin arboré et clos le tout pour agrémenter vos journées de détente.
GARAGE ANNEXE au fond du jardin (Accès par une voie secondaire)
A découvrir de suite.
A ne pas manquer !
Les honoraires d'agence sont à la charge de l'acquéreur, soit 6,55% TTC du prix hors honoraires.
Les informations sur les risques auxquels ce bien est exposé sont disponibles sur le site Géorisques : www. georisques. gouv. fr.
Réseau Immobilier CAPIFRANCE - Votre agent commercial (RSAC N°814 731 444 - Greffe de SARREGUEMINES) Romain DOLISY Entrepreneur Individuel 06 80 87 78 57 - Plus d’informations sur le site de CAPIFRANCE (réf.878763)
ENGLISH
In GUEBENHOUSE, a charming country town away from all the hustle and bustle, close to a motorway access, come and discover exclusively with your local agent Romain DOLISY this semi-detached village house of 180 m² of living space, 7 rooms, on a plot of 1096 m² an annex building and a garage of 69 m². This house is immediately habitable.
ON THE GROUND FLOOR: you will discover the entrance, the office, the living room, the fitted kitchen, the living room with access to the terrace, 1 shower room with WC, 1 laundry room, 1 garage.
ON THE 1ST FLOOR: 4 bedrooms, one with a dressing room and one with a balcony, 1 bathroom with WC and shower, 1 hallway, a shed with access to the attic.
IN THE BASEMENT: Boiler room, cellar.
OUTSIDE: terrace, pergola, barbecue area, shed, wooded and enclosed garden, all to enhance your relaxing days.
ANNEX GARAGE at the bottom of the garden (Access via a secondary road)
To discover immediately.
Not to be missed!
Les honoraires d'agence sont à la charge de l'acquéreur, soit 6,55% TTC du prix hors honoraires.
Les informations sur les risques auxquels ce bien est exposé sont disponibles sur le site Géorisques : www. georisques. gouv. fr.
** ENGLISH SPEAKERS: please note that Capifrance has an international department that can help with translations. To see our range of 20,000 properties for sale in France, please visit our Capifrance website directly. We look forward to finding your dream home!
Prestations extérieures au bien
exposition : sud-est // terrasse // une cave // 2 places de garage // balcon // jardin privatif // 4 extérieur // surface du terrain : 1096 m2 // nombre de niveaux : 2 // année de construction : 1912 // proximité proximité d'établissement scolaire :
Prestations du bien
7 pièces // surface séjour : 21 m2 // 5 chambres // cuisine équipée // une salle de bain // 2 wc // chauffage : fuel
