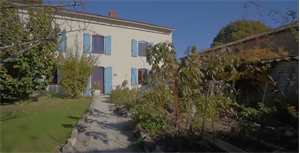254 200 € FAI
Annonce datée du
20/11/2024
Descriptif du bien
<p align="center">Située dans un village à 10 mn de Ruffec, grande maison de 162 m2 habitables ouvrant sur une belle cour carrée, bordée de dépendances avec un beau potentiel d’aménagement.</p><p align="center">Rez de chaussée : grande entrée de 22 m2 avec placards, une cuisine aménagée sur parquet de 20 m2 avec îlot central, cheminée d’origine et poutres, une salle à manger de 15 m2, beau salon de 21,50 m2 sur parquet, avec cheminée + poêle à bois, et un dégagement desservant une salle d’eau avec WC et une chaufferie.</p><p align="center">A l’étage : palier desservant : une première chambre de 20 m2 sur parquet, communiquant avec un grand dressing de 15 m2, une salle d’eau avec WC, et deuxième chambre de 21,50 m2 avec salle de bain privative de 9 m2 avec WC.</p><p align="center">+ GITE de 42 m2 partiellement meublé composé d’une pièce principale de 25 m2 avec coin cuisine, cheminée avec poêle à bois, une chambre de 15 m2 avec placards et une salle d’eau avec WC.</p><p align="center">Ouvertures double vitrage, chauffage central fuel pour la maison principale.</p><p align="center">Plusieurs dépendances attenantes au gîte de 22, 15 et 22 m2pouvant permettre une extension, avec grenier aménageable de 60 m2.</p><p align="center">Grange de 170 m2 sur sol bétonné avec grenier sur partie de 40 m2, grand hangar de 190 m2. Grande cour close avec joli jardin. Le tout sur 1438 m2.</p><p align="center"><b>Vidéo disponible !</b></p><p align="center">Les informations sur les risques auxquels ce bien est exposé sont disponibles sur le site Géorisques : <a href="http://www.georisques.gouv.fr/">www.georisques.gouv.fr</a></p>
ENGLISH
<p align="center">This attractive stone property is situated in a small village within walking distance to a bakery, bar/restaurant, school and just 10 mins to the thriving market town of Ruffec with a diverse range of commerce, leisure facilities and local railway station. The main house offers 162m2 of living space and benefits from double glazing, a sunny south facing position and a ground floor gite perfect for friends/family or rental income.</p><p align="center"> <b>Main House</b>: large entrance hall of 22m2 with a tiled floor and 2 storage cupboards. The fully fitted kitchen is 20m2, has a central island/breakfast bar, a stone fireplace, wooden floor and a beamed ceiling. Dining room of 15m2 which has carpet laid over a wooden floor, beamed ceiling, and an open fireplace (not used). Lovely light + airy living room 21m2 with double aspect windows, a wooden floor and fireplace with a wood burner. There is a tiled shower room with a WC and boiler room of 5.5m2 which has French doors opening to the garden.</p><p align="center">1<sup>st</sup> floor: Landing 3m2, 1<sup>st</sup> Bedroom is 20m2 and has the original wooden floorboards and a door into the large adjoining dressing room with fitted wardrobes 15m2. Tiled shower room 3m2 with a WC. The 2<sup>nd</sup> Bedroom is 21m2 with a wooden floor, dressing room and large en-suite bathroom 9m2 with a corner bath, sink unit, WC, towel rail and tiled floor.</p><p align="center"><b>Gite 42m2 sold partly furnished</b>: Large open plan living room 25m2 with fitted corner kitchen, central stone fireplace with a wood burner and a feature wall of exposed stone with a niche bookshelf. Bedroom 15m2 has a fitted wardrobe and a tiled shower room 2m2 with WC.</p><p align="center"> </p><p align="center">Attached to the gite is an outbuilding which could be used to enlarge the gite or to create further habitable space if required, a storage room and a stone staircase with access to an attic above of 60m2. Large barn of 170m2 has a concrete floor and an 1<sup>st</sup> floor attic of 40m2, a large hangar of 190m2 is perfect for parking and undercover dining. A smaller outbuilding used as a utility room and a potting shed. Graveled gated drive and fully enclosed pretty garden. </p><p align="center">All sent on 1438m2 of land.</p><p align="center"><b>Professional video available!</b></p><p align="center">Information about any natural risks for example flooding is available on the Georisques government website: <a href="http://www.georisques.gouv.fr/">www.georisques.gouv.fr</a></p><p align="center"><b>
</b></p>
Prestations extérieures au bien
surface du terrain : 1438 m2
Prestations du bien
7 pièces // surface séjour : 215 m2 // 4 chambres
