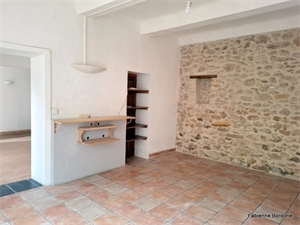249 100 € FAI
Annonce datée du
28/10/2024
Descriptif du bien
Cette maison de village authentique située à Charleval offre un charme indéniable du 18ème siècle, avec des possibilités d'aménagement flexibles selon vos besoins et envies. Voici un aperçu des deux options possibles :
Option 1 : Configuration pour une famille
- Rez-de-chaussée :
- Une entrée élégante.
- Une cuisine aménagée ouverte, avec parquet.
- Un séjour chaleureux avec pierres apparentes, poutres, belle hauteur sous plafond, sol en terre cuite, orienté plein
sud pour une luminosité optimale.(volet roulant électrique)
- Une pièce attenante, s'ouvrant sur l'extérieur, pouvant être configurée en chambre parentale avec salle d'eau ou pour
une activité professionnelle((volet roulant électrique) .
- Un grand garage attenant.
- À l’étage :
- Une chambre avec possibilité de créer un dressing ou une salle d'eau.
- Une pièce à aménager selon vos besoins (suite parentale ou deux chambres).
- WC séparé.
- En extérieur :
- Une terrasse tropézienne avec vue sur les toits et un grenier attenant aménageable.
Option 2 : Investissement locatif
- Rez-de-chaussée : possibilité de créer un T2.
- Premier étage : possibilité de créer un second T2.
Cette maison est idéale pour ceux qui cherchent à personnaliser un espace de vie unique ou pour un investisseur à la recherche d’un bien à fort potentiel de location.
toiture révisée récemment.
Les honoraires sont à la charge du vendeur.
Les informations sur les risques auxquels ce bien est exposé sont disponibles sur le site Géorisques : www. georisques. gouv. fr.
Réseau Immobilier CAPIFRANCE - Votre agent commercial (RSAC N°453 069 916 - Greffe de TARASCON) Fabienne BORDONE Entrepreneur Individuel à Responsabilité Limitée 06 14 34 37 11 - Plus d’informations sur le site de CAPIFRANCE (réf.876060)
ENGLISH
This authentic village house located in Charleval offers an undeniable charm of the 18th century, with flexible layout possibilities according to your needs and desires. Here is an overview of the two possible options: Option 1: Configuration for a family - Ground floor: - An elegant entrance. - An open fitted kitchen, with parquet flooring. - A warm living room with exposed stone, beams, high ceilings, terracotta floor, facing south for optimal brightness. (electric roller shutter) - An adjoining room, opening onto the outside, which can be configured as a master bedroom with shower room or for a professional activity (electric roller shutter). - A large adjoining garage. - Upstairs: - A bedroom with the possibility of creating a dressing room or a shower room. - A room to be fitted out according to your needs (master suite or two bedrooms). - Separate toilet. - Outside: - A Tropezian terrace with a view of the rooftops and an adjoining attic that can be converted. Option 2: Rental investment - Ground floor: possibility of creating a T2. - First floor: possibility of creating a second T2. This house is ideal for those looking to personalize a unique living space or for an investor looking for a property with high rental potential. roof recently revised.
The fees are the responsibility of the seller.
Les informations sur les risques auxquels ce bien est exposé sont disponibles sur le site Géorisques : www. georisques. gouv. fr.
** ENGLISH SPEAKERS: please note that Capifrance has an international department that can help with translations. To see our range of 20,000 properties for sale in France, please visit our Capifrance website directly. We look forward to finding your dream home!
Prestations extérieures au bien
exposition : sud // terrasse // un garage // 1 couvert // nombre de niveaux : 2 // année de construction : 1762
Prestations du bien
4 pièces // surface séjour : 21 m2 // 3 chambres // cuisine aménagée // 2 wc // chauffage : électricité
