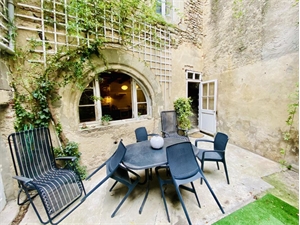159 500 € FAI
Annonce datée du
21/11/2024
Descriptif du bien
Au nord de Carcassonne dans un village avec toutes les commodités: Coup de coeur assuré pour cette charmante maison de pierre datant du XIII ème siècle à rénover.
Dans un quartier historique du village cette grande maison de 207 m2 habitable offre de nombreuse possibilité d'aménagement et d'exploitation.
La maison se constitue comme suit: une grande entrée de plus 20 m2 un salon/salle à manger avec belle cheminée fonctionelle, une très grande cuisine avec salle à manger de plus de 40 m2 et un grand cellier de plus de 18 m2.
Au premier étage une salle de bain avec WC et 5 chambres. Ensuite au deuxième et dernier étage des combles en partie aménagés en salon/buanderie et chambre.
Cette maison comporte de nompbreux éléments de caractères historiques qui lui donnent beaucoup de cachet: belle hauteur sous plafond, plafond à la française, carreaux de ciment, grande cheminée en pierres, tomettes, encaderement des fenêtres en pierres...
Trois entrées indépendantes peuvent être utiles selon votre projet.
Des travaux de rénovations sont à prévoir, chaudière bois qui fonctionne très bien.
Une cour intérieure et un jardinet de plus de 20 m2 agrémentent cette habitation idéale pour un projet familial et/ou de gîte.
A venir voir sans plus tarder!
ENGLISH
North of Carcassonne in a village with all amenities: charming stone house dating from the 13th century to renovate. In a historic district of the village, this large house of 207 m2 of living space offers numerous possibilities for development and use. The house is composed as follows: a large entrance of over 20 m2, a living/dining room with a beautiful functional fireplace, a very large kitchen with dining room of over 40 m2 and a large storeroom of over 18 m2. On the first floor a bathroom with WC and 5 bedrooms. Then on the second and last floor an attic partly converted into a living room/laundry room and bedroom. This house has many historical features which give it a lot of character: high ceilings, French ceiling, cement tiles, large stone fireplace, stone window frames, etc. Renovation work is to be expected, wood boiler which works very well. An interior courtyard and a small garden of more than 20 m2 enhance this home, ideal for a family and/or gîte project. Come and see without further delay!
Prestations extérieures au bien
surface du terrain : 41 m2
Prestations du bien
7 pièces // 5 chambres // cuisine américaine // une salle de bain // un wc // nombre d'étages : 2
