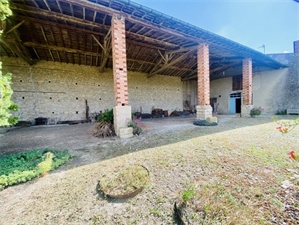214 000 € FAI
Annonce datée du
15/11/2024
Descriptif du bien
Situé dans un quartier très calme et sans vis à vis d'un charmant village proche de Montréal, cette maison de type 6 avec sa solide construction (plancher béton) a beaucoup d'atouts, magnifiées par les nombreuses dépendances pleine de charme.
L'habitation de 140 m2 habitable se compose comme suit: en rez-des chaussé une entrée, une salle à manger, une cuisine avec une arrière cusine; Le tout communiquant avec une remsie et une buanderie donnant sur le magnifique hangar de plus de 240 m2 en pierre avec sa charpente en bois, puis l'espace extérieur clos.
Au premier étage 4 chambres, une salle d'eau et des combles aménageables, le tout communiquant avec les greniers des autres dépendances (dont 2 anciennes cuves à vin et 2 remises).
A l'arrière de la maison un hangar et une remise sur permettent le sationnement de nombreux véhicules mais offrent également de nombreuses possibilités d'exploitations.
A l'extérieur se trouve un joli poulaillé en pierre de 45 m2, un lavoir, un puits et un très joli jardin de 800m2, arboré (tilleul, poirier, pruniers, rosiers...) et clos qui agrémente le tout.
Le mode de chauffe actuel est au fioul, une grande cheminée fonctionnelle le complète.
A saisir raidement!
ENGLISH
Located in a very quiet and not overlooked area of a charming village near Montreal, this type 6 house with its solid construction (concrete floor) has many assets, magnified by the many charming outbuildings. The dwelling of 140 m2 habitable is composed as follows: on the ground floor an entrance, a dining room, a kitchen with a utility room; The whole communicating with a remsie and a laundry room overlooking the magnificent shed of more than 240 m2 in stone with its wooden frame, then the enclosed outdoor space. On the first floor 4 bedrooms, a bathroom and convertible attics, all communicating with the attics of the other outbuildings (including 2 old wine vats and 2 sheds). At the back of the house a shed and a shed allow the parking of many vehicles but also offer many possibilities of exploitations. Outside is a pretty stone chicken coop of 45 m2, a washhouse, a well and a very pretty garden of 800m2, with trees (lime tree, pear tree, plum trees, rosebushes...) and closed which decorates the whole. The current mode of heating is oil, a large functional fireplace completes it. To seize steeply!
Prestations extérieures au bien
surface du terrain : 800 m2
Prestations du bien
5 pièces // surface séjour : 17 m2 // 4 chambres // cuisine sans cuisine // 2 wc // nombre d'étages : 2 // cheminée // chauffage : fuel
