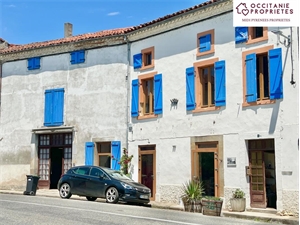138 000 € FAI
Annonce datée du
10/10/2024
Descriptif du bien
Bâtiments avec plusieurs possibilités : locatif, commerce, restauration... incluant un logement habitable et un jardin non attenant.
Maison d'habitation mitoyenne de 1895 d'environ 127m2 sur 3 niveaux.
RDC : hall d'entrée 3m2
1er étage : pallier 2m2, pièce à vivre 30m2, cuisine partiellement équipée 20m2, salle de bain 11m2.
2ème étage : pallier 2m2, 2 belles chambres ainsi qu'une pièce à aménager
Habitable avec des travaux récents ayant été effectués mais finitions à prévoir, double vitrage menuiserie bois, assainissement tout à l'égout, toiture refaite en 2019.
Deux accès possibles reliant l'habitation du commerce.
Local commercial : bar restaurant d'environ 165m2 + combles aménageables (toiture remaniée en 2019). Cet espace peut aussi être converti en commerce, logement...
Salle restaurant + bar 46m2, murs restaurés en pierres, comptoir des années 1960, salle de réception 50m2 (sans chauffage et simple vitrage sur la porte fenêtre), toilettes public 9m2 et 3m2, 2 réserves de 8m2 et 5m2, grand couloir construit en 2019 et aménagé d'étagères 15m2 amenant sur cuisine professionnelle non conforme 19m2 + passe plat 5m2.
Double vitrage, assainissement tout à l'égout.
L'habitation personnelle se situe au-dessus de la salle de restaurant/bar le tout chauffé par un insert à récupération d'air chaud de 9kw.
Actuellement un seul compteur d'eau et un seul compteur électrique
Fort potentiel à développer
Possibilités de diviser.
Dans le village, et à environ 350m de la maison, se trouve aussi un terrain plat (non attenant) de 2000m2 non constructible qui peut être aménagé en verger/potager...
Les informations sur les risques auxquels ce bien est exposé sont disponibles sur le site Géorisques : www.georisques.gouv.fr - Annonce rédigée et publiée par un Agent Mandataire -
ENGLISH
Commercial premises + housing in the heart of the village of Campagne/Arize Semi-detached residential house from the 1940s of approximately 127m2 on 3 levels. Ground floor : entrance hall 3m 2 , 1st floor : landing 2m 2 , living room 30m 2 , partially equipped kitchen 20m 2 , bathroom 11m 2 . 2nd floor : 2m 2 , 3 beautiful bedrooms 28m 2 , 21m 2 and 13m 2 . Refreshment work to be planned, double glazing, wood joinery, mains drainage, roof redone in 2019. Two possible accesses connecting the house to the business, one from the outside and one communicating via the bar (currently condemned). Commercial premises : bar restaurant of approximately 165m2 + convertible attic (roof remodeled in 2019). Restaurant + bar room 46m 2 restored stone walls, counter from the 1960s, reception room 50m 2 (without heating and single glazing on the French window), public toilets 9m 2 and 3m 2 , 2 reserves of 8m 2 and 5m 2 , large corridor built in 2019 and equipped with shelves 15m 2 leading to non-compliant professional kitchen 19m 2 + pass-through 5m 2 . Double glazing, mains drainage. The personal residence is located above the restaurant/bar room, all heated by a 9kw hot air recovery insert. Currently there is only one water meter, one electric meter and two sewers for a single subscription for both properties. Strong potential to develop. Available for sale in full or possible to separate. In the village there is also a flat plot of land (not adjoining) of 2000m2 which cannot be built on.
Prestations extérieures au bien
surface du terrain : 2000 m2
Prestations du bien
5 pièces // 3 chambres // cuisine sans cuisine // une salle de bain // 3 wc // nombre d'étages : 3
