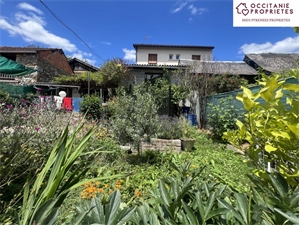120 000 € FAI
Annonce datée du
29/11/2024
Descriptif du bien
Une maison de village typique d'environ 200m2 dans le quartier recherché de Moulis. Cette maison est prête pour que les nouveaux propriétaires y mettent leur empreinte car la propriété a besoin d'une rénovation complète. Un nouveau toit est nécessaire, mais une grande partie des matériaux de construction ont été achetés, la santé oblige la vente. Cette propriété pourrait facilement être divisée en deux appartements. Le propriétaire actuel ne vit qu'au premier étage qui est habitable. Il y a un accès au premier étage par le jardin arrière et une porte d'entrée au rez-de-chaussée qui donnerait accès au logement à ce niveau.
Vous entrez donc par la porte d'entrée principale depuis la rue dans un grand espace de 31m2, qui pourrait être l'espace de vie. Il y a une cuisine de 17m2 et une chambre de 16m2. A l'arrière du bâtiment, il y a des toilettes, une salle d'eau et un débarras. Tout ce qui se trouve à ce niveau a besoin d'être rénové, ce n'est pas actuellement une zone habitable.
Au premier étage, si vous entrez par le jardin arrière, vous arrivez directement dans une cuisine de 12m2. Il y a un grand salon/salle à manger de 34m2 et ensuite deux chambres doubles d'environ 15 m2 et une salle de bain de 10m2. Un escalier relie les deux niveaux à l'intérieur.
Le jardin arrière d'environ 87m2 bénéficie d'un espace potager et d'un espace en dur, ainsi que d'une salle d'été, d'un espace de stockage et d'un garage.
Avec de l'imagination, cette maison pourrait devenir une grande maison familiale ou deux appartements.
- Annonce rédigée et publiée par un Agent Mandataire -
ENGLISH
A typical village house of approximately 200m2 in the sought after area of Moulis. This house is ready for the new owners to put their stamp on as the property is in need of a complete renovation. A new roof is required but much of the building materials have been purchased, health dictates the sale. This property could easily be divided into two apartments. The current owner only lives on the first floor which is habitable. There is access to the first floor via the rear garden and a front door on the ground floor which would give access to the accommodation on this level. So you enter through the main entrance door from the street into a large space of 31m2, which could be the living area. There is a kitchen of 17m2 and a bedroom of 16m2. At the back of the building there is a toilet, a shower room and a storage room. Everything on this level needs renovation, it is not currently a habitable area. On the first floor, if you enter from the back garden, you arrive directly in a kitchen of 12m2. There is a large living/dining room of 34m2 and then two double bedrooms of approximately 15 m2 and a bathroom of 10m2. A staircase connects the two levels inside. The rear garden of approximately 87m2 benefits from a vegetable garden area and a hardstanding area, as well as a summer room, storage area and garage. With imagination, this house could become a large family home or two apartments.
Prestations extérieures au bien
un garage // 1 garage // surface du terrain : 87 m2
Prestations du bien
7 pièces // 3 chambres // cuisine sans cuisine // une salle de bain // nombre d'étages : 2
