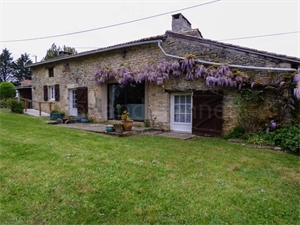124 200 € FAI
Annonce datée du
06/11/2024
Descriptif du bien
<p align="center">Située entre Valence en Poitou et Chaunay, jolie maison de campagne en pierres avec du charme et de beaux éléments anciens, de 150 m2 parties mansardées incluses, et comprenant : </p><p align="center">Au rez de chaussée : une cuisine aménagée et équipée / salle à manger de 29 m2, avec murs pierres et poutres, une buanderie de 6 m2 à la suite, très beau salon de 35 m2 sur deux niveaux, avec haut plafond et mezzanine, murs pierres, cheminée avec poêle à bois et large baie vitrée, une chambre de 12,30 m2 et salle de bain avec WC de 10 m2 avec coin chaufferie.</p><p align="center">A l’étage, le tout mansardé : mezzanine de 22,70 m2 et dégagement desservant deux chambres sur moquette de 14 m2 et 18 m2.</p><p align="center">Ouvertures double vitrage (sauf salle de bain), chauffage central au gaz, assainissement non conforme.</p><p align="center">Terrasse couverte avec ancien four à pain, cabanon bois et divers abris.</p><p align="center">Cour, terrain. Le tout sur 1070 m2.</p><p align="center"><i>Les informations sur les risques auxquels ce bien est exposé sont disponibles sur le site Géorisques : www.georisques.gouv.fr</i></p>
ENGLISH
<p align="center">Great location for this charming character property, situated in a village in-between Chaunay and the thriving market town of Couhe. Many original features have been kept with a wealth of exposed stone and beams, it offers 150m2 of living space and benefits from double glazing (excluding bathroom), gas central heating, faces west and has a non-conforming fosse.</p><p align="center">Ground floor: Entrance into a fitted kitchen/diner of 29m2 , the floor is tiled, ceiling beamed, exposed stone walls, a hearth and door to the adjoining 6m2 utility room with fitted cupboard. A super 35m2 living room with a mezzanine above, part full height ceiling, feature stone fireplace with wood burning fire and sliding patio doors flood the room with natural light and open onto the patio. 1 bedroom of 12.30m2, large family bathroom has a bath, shower, sink, WC, boiler, water softener + door to the garden.</p><p align="center">1<sup>st</sup> floor: 22m2 mezzanine, hallway, 2 bedrooms of 14 + 18m2 both have carpet laid over wooden floors and sloping ceilings.</p><p align="center">Outside: covered terrace with a former bread oven, wooden shed and smaller stone sheds for storage.</p><p align="center">Courtyard, graveled parking area, partially enclosed garden and all set on 1070m2 of land.</p><p align="center">Early viewing highly recommended.</p><p align="center">
</p><p align="center">Information about risks to which this property is exposed is available on the Géorisques website : <a href="http://www.georisques.gouv.fr/">www.georisques.gouv.fr</a>
</p>
Prestations extérieures au bien
surface du terrain : 1070 m2
Prestations du bien
6 pièces // surface séjour : 35 m2 // 3 chambres
