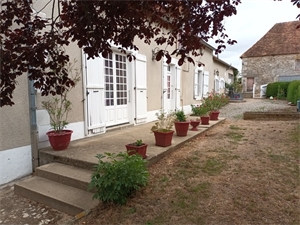146 000 € FAI
Annonce datée du
23/10/2024
Descriptif du bien
Située dans un lieu-dit sur la commune de Brigueil Le Chantre : Agréable Maison de Campagne de 148m² habitable avec un appartement indépendant de plus de 40m² - 2 granges fermées - Garage - sous-toits le tout sur un terrain cloturé de 1ha - L'ensemble des pièces a vivre sont en rez de jardin des 2 cotés - Une entrée de 5,24m² avec un placard et un wc indépendant - Un salon de 29,70m² avec cheminée ouverte fonctionnelle - Une salle a manger de 28,67m² - Une cuisine de 12,61m² aménagée et équipée ( hotte, plaques, four, placards..) avec une arriere cuisine (branchement machines) de plus de 28m² avec accès jardin arriere - Trois chambres de 9,54 / 13,65 & 14,54m² - Une salle d'eau avec douche - L'appartement indépendant se trouve a l'étage avec un accès par un escalier extérieur et se compose d'un salon avec cuisine ouverte de 31,78m², d'une chambre de11,88m² et d'une salle d'eau de 6,36m² - 2 grandes granges fermées avec electricité - Un garage - Des sous-toits - Double vitrage - Chaudiere fioul et bois - Terrain de près d'1ha cloturé par cloture et haie - Arbres fruitiers et potager - Toiture bon état - Fosse septique - Adsl - Taxe foncière 636€ - Les honoraires sont à la charge du vendeur.
Les informations sur les risques auxquels ce bien est exposé sont disponibles sur le site Géorisques : www. georisques. gouv. fr.
Contactez Jean-Philippe GAULT Entrepreneur Individuel, Agent commercial OptimHome (RSAC N°420 539 835 Greffe de POITIERS) 06 83 71 94 47 https://jp-gault.optimhome.com (réf. 572296 )
ENGLISH
Located in a place called in the commune of Brigueil Le Chantre: Pleasant country house of 148m² habitable with an independent apartment of more than 40m² - 2 closed barns - Garage - attic all on a fenced plot of 1ha - All the living rooms are on the ground floor on both sides - An entrance of 5.24m² with a cupboard and a separate toilet - A living room of 29.70m² with a functional open fireplace - A dining room of 28.67m² - A fitted and equipped kitchen of 12.61m² (hood, hob, oven, cupboards, etc.) with a utility room (machine connection) of more than 28m² with access to the rear garden - Three bedrooms of 9.54 / 13.65 & 14.54m² - A bathroom with shower - The independent apartment is located upstairs with access by an external staircase and consists of a living room with open kitchen of 31.78m², a bedroom of 11.88m² and a bathroom of 6.36m² - 2 large closed barns with electricity - A garage - Attics - Double glazing - Oil and wood boiler - Land of almost 1ha enclosed by fence and hedge - Fruit trees and vegetable garden - Roof in good condition - Septic tank - ADSL - Property tax 636€ - The fees are the responsibility of the seller.
Les informations sur les risques auxquels ce bien est exposé sont disponibles sur le site Géorisques : www. georisques. gouv. fr.
Contact your local agent, Jean-Philippe GAULT, MONTMORILLON, Optimhome Associate Estate Agent at 06 83 71 94 47 – More information on https://jp-gault.optimhome.com (ref 572296)
Prestations extérieures au bien
2 places de garage // 3 extérieur // surface du terrain : 10000 m2 // nombre de niveaux : 1
Prestations du bien
9 pièces // surface séjour : 32 m2 // 4 chambres // cuisine aménagée // 2 wc // cheminée // chauffage : fuel
