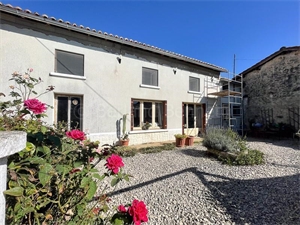124 200 € FAI
Annonce datée du
18/12/2024
Descriptif du bien
<p align="center">Située dans un hameau de campagne tranquille, maison en pierres de 156 m2 habitables à finir de rénover, avec de belles possibilités d’extension, comprenant :</p><p align="center">Au rez de chaussée : une grande entrée de 18 m2, une cuisine aménagée de 27 m2, un salon de 21 m2 avec poutres d’origine, une chambre de 10,90 m2, et salle d’eau de 5,70 m2 avec WC,</p><p align="center">A l’étage : un grand palier sur parquet d’origine de 20 m2, une chambre sur parquet de 19,80 m2 avec salle d’eau privative et WC, et une pièce de 27 m2.</p><p align="center">Grange dans le prolongement de 57 m2, une ancienne écurie de 35 m2, un atelier de 39 m2 et une buanderie.</p><p align="center">Ouvertures en simple vitrage sauf 2 fenêtres de l’étage et vélux, chauffage central gaz, assainissement installé en 2016 (fosse 5000 litres), toiture en partie refaite.</p><p align="center">Cour et terrain ; le tout sur 1674 m2</p><p align="center"><i>Les informations sur les risques auxquels ce bien est exposé sont disponibles sur le site Géorisques : www.georisques.fr</i></p>
ENGLISH
<p align="center">Situated in a quiet hamlet surrounded by lovely countryside including some woods and just 10 minutes to the market town of Sauzé-Vaussais and a range of commerce. The house currently offers 156m2 of living space with potential to extend/develop further the attached building, lots of renovation + heavy building works already done, it benefits from gas central heating, 5000L fosse installed in 2016 and some new roofs. </p><p align="center">Ground floor: Entrance Hall of 18m2 with part concrete and earth floor and wooden staircase. Newly fitted kitchen/diner of 27m2 with part tiled/wood floor and doors opening to the front. Living room of 21m2 with tiled floor, beamed ceiling and a room of 10m2 currently used as a bedroom and a shower room with WC.</p><p align="center">1st floor: Spacious landing area of 20m2 which has a boarded floor, walls of exposed stone, window and a velux window installed. Hallway to the light + airy 19m2 master bedroom with, walk-in wardrobe and ensuite shower room (being finished). There is another 27m2 room, part insulated + boarded, hot + cold water to one the corner, some exposed stone, lovely wooden floor, the provision was to create another en-suite bedroom.</p><p align="center">Outside: Attached barn of 57m2, storeroom 35m2 with earth floor, a workshop of 39m2 and to the front is a utility room 4m2 with concrete floor. Gated gravel drive suitable for parking several vehicles, southeast facing front courtyard, lawned gardens to the front and side with some trees and a strip of land to the rear. All set on 1674m2 of land.</p><p align="center"> <i>Information about risks to which this property is exposed is available on the Géorisques website : </i><a href="http://www.georisques.gouv.fr/"><i>www.georisques.gouv.fr</i></a></p><p align="center"><i></i></p><p align="center"> </p>
Prestations extérieures au bien
surface du terrain : 1674 m2
Prestations du bien
4 pièces // surface séjour : 21 m2 // 2 chambres
