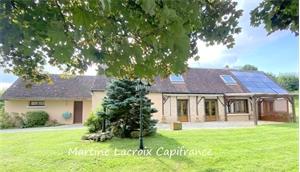229 000 € FAI
Annonce datée du
25/04/2025
Descriptif du bien
ENTRE LA FERTÉ-BERNARD ET BELLEME Martine LACROIX vous invite à découvrir un véritable havre de paix dans le magnifique cadre verdoyant du PARC NATUREL DU PERCHE. ENSEMBLE IMMOBILIER EXCEPTIONNEL proposant deux habitations charmantes, parfaites pour ceux en quête de tranquillité et de confort.
La première habitation est une superbe LONGERE DE PAYS d'environ 130 m². Construite en pierres et parpaings, elle marie tradition et modernité. Dès l'entrée, vous êtes accueilli par une salle à manger chaleureuse avec cheminée, idéale pour les soirées conviviales. La cuisine aménagée et équipée, le cellier/buanderie et le salon avec son plafond cathédrale ajoutent une touche d'élégance et de praticité à cette demeure. La chambre principale, avec sa salle de bains incluant toilette, douche, baignoire et vasque, offre un véritable espace de détente. À l'étage, deux chambres supplémentaires et une salle d'eau avec toilette garantissent confort et intimité pour tous les membres de la famille. Les greniers, la cave, et le garage avec porte automatisée complètent parfaitement ce logement, sans oublier l'atelier/grange de 50 m² et le puits. L'assainissement se fait par fosse septique, et avec douze panneaux photovoltaïques produisant environ 2400 kW par an, cette maison est à la fois écologique et économique.
La deuxième habitation, d'environ 70 m², est une charmante MAISON PERCHERONNE en pierres. Ses huisseries en PVC et sa véranda baignée de lumière en font un cocon accueillant. La cuisine aménagée, le séjour/salon avec cheminée, et la salle d'eau sont parfaits pour une vie quotidienne confortable. À l'étage, une chambre et un toilette complètent cette charmante habitation. Ici, l'eau de la ville assure un confort moderne.
Les dépendances ne sont pas en reste avec une chaufferie, un garage, une grange et des greniers sur toute la surface. Vous pourrez profiter d'un magnifique jardin et d'un verger, parfaits pour les amateurs de nature, d'élevage et de jardinage. Le tout s'étend sur un terrain de 13.330 m², offrant de vastes espaces pour se détendre ou cultiver selon vos envies.
Cet ensemble immobilier dans le PERCHE est une opportunité rare pour les amoureux de la nature, combinant charme rustique et commodités modernes. Une visite s'impose pour découvrir tout le potentiel et le charme de ce lieu unique. Les honoraires d'agence sont à la charge de l'acquéreur, soit 6,51% TTC du prix hors honoraires.
Logement à consommation énergétique excessive : classe F
Les informations sur les risques auxquels ce bien est exposé sont disponibles sur le site Géorisques : www. georisques. gouv. fr.
Réseau Immobilier CAPIFRANCE - Votre agent commercial (RSAC N°482 591 260 - Greffe de LE MANS) Martine LACROIX Entrepreneur Individuel 06 71 40 65 82 - Réf.864119
ENGLISH
BETWEEN LA FERTÉ-BERNARD AND BELLEME Martine LACROIX invites you to discover a true haven of peace in the magnificent green setting of the PERCHE NATURAL PARK. EXCEPTIONAL REAL ESTATE COMPLEX offering two charming homes, perfect for those looking for tranquility and comfort. The first home is a superb LONGERE DE PAYS of approximately 130 m². Built in stone and concrete blocks, it combines tradition and modernity. As soon as you enter, you are greeted by a warm dining room with fireplace, ideal for friendly evenings. The fitted and equipped kitchen, the pantry/laundry room and the living room with its cathedral ceiling add a touch of elegance and practicality to this home. The master bedroom, with its bathroom including toilet, shower, bathtub and sink, offers a real relaxation area. Upstairs, two additional bedrooms and a bathroom with toilet guarantee comfort and privacy for all members of the family. The attics, the cellar, and the garage with automatic door perfectly complete this accommodation, not to mention the 50 m² workshop/barn and the well. The sanitation is done by septic tank, and with twelve photovoltaic panels producing approximately 2400 kW per year, this house is both ecological and economical. The second dwelling, of approximately 70 m², is a charming PERCHERONNE HOUSE in stone. Its PVC frames and its veranda bathed in light make it a welcoming cocoon. The fitted kitchen, the living room/lounge with fireplace, and the bathroom are perfect for a comfortable daily life. Upstairs, a bedroom and a toilet complete this charming home. Here, the city water ensures modern comfort. The outbuildings are not left out with a boiler room, a garage, a barn and attics over the entire surface. You can enjoy a magnificent garden and an orchard, perfect for nature, livestock and gardening lovers. The whole extends over a plot of 13,330 m², offering vast spaces to relax or cultivate according to your desires. This real estate complex in the PERCHE is a rare opportunity for nature lovers, combining rustic charm and modern amenities. A visit is essential to discover all the potential and charm of this unique place. Agency fees are payable by the purchaser, i.e. 6.51% including tax of the price excluding fees. Housing with excessive energy consumption: class F
Les informations sur les risques auxquels ce bien est exposé sont disponibles sur le site Géorisques : www. georisques. gouv. fr.
** ENGLISH SPEAKERS: please note that Capifrance has an international department that can help with translations. To see our range of 20,000 properties for sale in France, please visit our Capifrance website directly. We look forward to finding your dream home!
Prestations extérieures au bien
exposition : sud // terrasse // une cave // 3 places de garage // jardin privatif // 3 extérieur // surface du terrain : 13300 m2 // nombre de niveaux : 2 // année de construction : 1900
Prestations du bien
8 pièces // surface séjour : 35 m2 // 4 chambres // cuisine aménagée // une salle de bain // 5 wc // cheminée // chauffage : bois
Conditions commerciales
Prix hors honoraires : 215000 €
Honoraires à la charge de l'acquéreur
