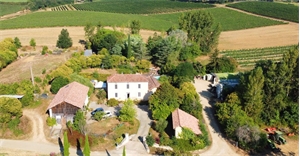397 000 € FAI
Annonce datée du
29/10/2024
Descriptif du bien
Belle maison de campagne en pierre en très bon état avec 4 chambres pour une surface habitable d'environ 206m² avec dépendances, parc arboré et piscine pour environ 2 hectares (limites exactes à délimiter). Elle jouit de belles vues de la campagne environnante et un lac. Située sur le secteur de Castéra-Verduzan dans le Gers, la propriété se trouve à 15 minutes d'une ville marché tous commerces.
La maison a fait l'objet d'une belle rénovation et comprend 4 chambres, dont une au rdc, 2 salles de bains, cuisine principale, salle à manger, salon avec mezzanine, deuxième cuisine et bureau. Chauffage central au gaz (chaudière récente - 4 ans), double vitrage, isolation. Parc arboré clos avec une belle piscine (11x5) refaite il y a 3 ans, garage attenant à la maison, hangar avec cave et salle de gym et ancien poulailler avec débarras. Serre.
Les informations sur les risques auxquels ce bien est exposé sont disponibles sur le site Géorisques: www.georisques.gouv.fr
ENGLISH
This lovely 4-bed stone farmhouse is in very good order. Of a habitable surface area of about 206m² it has outbuildings, grounds with mature trees of about 1 hectare (the exact boundaries are to be drawn), and swimming pool. It enjoys good countryside views over a lake. Situated near to Castera-Verduzan in the Gers, the property is only 15 minutes from a lively market town with full amenities.
Fully refurbished to a high standard, the house comprises 4 bedrooms, including one on the ground floor, 2 bathrooms, main fitted kitchen open on to the dining room, salon with mezzanine, second kitchen and study. Gas central heating (boiler replaced 4 years ago), double glazing, insulation. Fenced grounds with mature trees and a beautiful pool (11x5) which was overhauled 3 years ago, garage adjoining the house, hangar with cellar and home gym, and the old henhouse with storage area. Greenhouse.
The House comprises:
On the Ground Floor
Entrance - 10.8m²
Fitted Kitchen - 14m²
Dining Room - 21.2m² with fireplace insert
Salon - 18.5m²
Mezzanine - 20m²
Bedroom 1 - 13m² with washbasin and built-in wardrobes
Utility area-passageway - 10.8m²
Bathroom - 9.2m² with bath, shower, double washbasin and bidet
Second Kitchen - 17.2m²
Study - 10.2m²
Shower Room - 4m² with shower and washbasin
Separate Lavatory - 2.6m²
Total Ground Floor: 156m²
On The First Floor
Landing - 6m²
Bedroom 2 - 22.5m²
Bedroom 3 - 9.2m²
Bedroom 4 - 11.2m²
Total First Floor: 50m²
HABITABLE TOTAL: 206m²
Outbuildings:
Barn adjoining the house - 34m²
Hangar - 85m²
Home gym - 22 m²
Cellar - 27m²
Old henhouse and storage area
Greenhouse
Other Features:
Connected to mains water and electricity; telephone-internet (Broadband) via landline
Gas central heating
Double glazing
Insulation
Individual drainage system
Location:
Under 10 minutes from the spa village of Castera-Verduzan
15 minutes from the town of Vic-Fezensac
20 minutes from the town of Condom
30 minutes from Auch, capital of Gers and Gascony
75 minutes from Toulouse with its International Airport
Prestations extérieures au bien
exposition : est // un garage // 1 garage // surface du terrain : 10000 m2
Prestations du bien
9 pièces // surface séjour : 18 m2 // 4 chambres // cuisine aménagée // 2 salles de bains // chauffage : gaz
