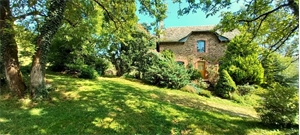688 000 € FAI
Annonce datée du
16/10/2024
Descriptif du bien
Propriété unique comprenant une maison de campagne sur un domaine de 20ha avec 4 gites, une piscine et vues sur la vallée de l'Auze - ruisseau qui traverse la propriété. Droit à l'eau de source.
Dans ce cadre exceptionnel vous pouvez accueillir jusqu'a 15 personnes dans 4 bâtiments du XVIII, renovés avec tout conforts et avec jardins privatifs.
La maison d'habitation offre, au rez de jardin, un hall d'entrée de 6m² et à gauche,une cuisine équipée Schmidt de 7.5m² ouverte sur la salle à manger de 15.84m². Cette pièce a un cantou avec un poêle à bois. La cuisine donne sur la terrasse de 16m².
A ce niveau se trouve aussi, un séjour de plus de 30m², une salle d'eau et un wc, ainsi que l'accès au sous sol / garage de 66m².
Au premier étage se trouve un grand palier de 17m² desservant deux chambres (14m² et 18m²), une avec salle de bain, ainsi qu'une petite pièce de 6m² et un wc séparé.
Les quatre gîtes vont de 45m² à 70m² et peuvent héberger 2,3,4 et 6 personnes. Chacun est bien equipé et facile à entretenir. Il y a un extérieur privatif pour chaque gîte ainsi qu'une laverie, une piscine de 8 x 4m et des éspace de détente commun.
La maison principale est chauffée au bois et au fioul. Double vitrage et volets roulants électrique. Fosse septique aux normes. Eau de ville, mais aussi droit à eau de source. Abri de voiture.
Sur un terrain de plus de 20ha attenant (donc 5ha en fermage), pâturage et bois. Le ruisseau de l'Auze est accessible en bas du terrain.
En plein coeur de la Châtaigneraie Cantalienne, un lieu calme et isolé avec forte potentiel touristique.
Dix minutes pour la superette, 50 minutes à Figeac et moins de 3 heures à Toulouse.
Les informations sur les risques auxquels ce bien est exposé sont disponible sur le site ‘Géorisques’ www.georisques.gouv.fr
ENGLISH
A country domaine offering a main house with two bedrooms, four gîtes in the converted farm outbuildings dating from the 17th century (capacity of 15 people), over 49 acres of pasture and woodland with a stream, a swimming pool and open views across the valley.
The main house has an entrance hall that serves a dining room/kitchen with an inglenook fireplace and woodburner. The kitchen is fully equipped with Schmidt units and opens on to a terrace of 16m² behind the house.
On the other side of the entrance hall is a living room of 30m² as well as a shower room and toilet.
On the first floor is a large landing serving two bedrooms of 18m² and 14m². The larger of the two has an en suite bathroom. There is a separate toilet and a small box room of 6m².
Double glazing and electric roller shutters throughout. Oil fired central heating. Drainage by septic tank (conforms to current standards). Mains water connected, but there is also the right to draw source water.
Beneath the house is a large garage/ basement area of 66m² accessible from the interieur or from outside.
The outbuildings have been beautifully converted into gîtes, mixing old and new, retaining their character but with ease of maintenance. Ranging from 45m² to 70m², they can sleep 2,3,4 or 6 people respectively. Each gîte is very private with it's own garden. There is a communal laundry building, a swimming pool of 8 x 4m and various lawns and barbecue areas.
The land is all adjoining - 12 acres rented to a local farmer (but still room for a poney!).
The 'Auze' river crosses the land at the bottom.
A magical setting, very peaceful, in a dead end lane which disappears into the woods. Beautiful countryside for walking, wonderful views and wildlife. Good tourist potential in early and late seasons, as well as the summer. And an idyllic place to live!
Ten minutes to the little supermarket, 50 minutes to Figeac and under 3 hours to Toulouse.
Visit without delay!
Prestations extérieures au bien
exposition : sud // pas d'ascenseur // surface du terrain : 206000 m2 // année de construction : 1859
Prestations du bien
15 pièces // surface séjour : 30 m2 // 2 chambres // cuisine américaine // 2 salles de bains // 6 wc // nombre d'étages : 2 // chauffage : fuel
