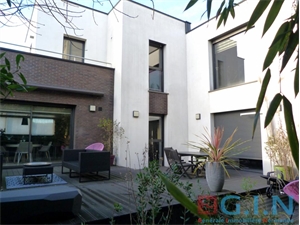673 000 € FAI
Annonce datée du
13/04/2024
Descriptif du bien
EXCLUSIVITÉ - RARE À LA VENTE ! ROUEN DROITE
Au calme, maison d'architecte indépendante contemporaine de 2015, d'une surface habitable de 238 m2, belle prestation, très lumineuse et très soignée avec superbe déco, vivable de plain-pied - Comprenant :
Rez-de-chaussée : Hall d'entrée avec plafond cathédrale + dégagement avec rangement : 9 m2, cuisine aménagée et équipée moderne de cuisiniste avec îlot central et plan de travail en granit/salle à manger avec baie vitrée coulissante donnant sur terrasse/séjour salon avec cheminée fonctionnelle design au gaz de ville avec allumage par télécommande et escalier design vitré : 71 m2 le tout. Suite parentale rdc 37 m2 (chambre, placard/rangement, pièce dressing 9 m2, salle d'eau aménagée avec douche à l'italienne, sèche-serviettes articulé, bidet nouvelle génération et double meuble deux vasques face à dos), avec accès terrasse par baie vitrée coulissante sur jardin paysager.
A l'étage : Palier/dégagement/rangement avec bibliothèque encastrée : 16,55 m2, deux chambres avec deux salles d'eau aménagées privatives (20 et 24 m2), une chambre 21 m2 avec placard coulissant + une chambre ou bureau 9 m2 avec placard coulissant avec deux accès terrasse de l'étage (pierre reconstituée au sol et garde-corps inox), wc indépendant suspendu.
Sous-sol complet : Avec escalier acier/galvanisé industriel façon loft
Partie rez-de-jardin : Lingerie/chaufferie 15 m2 et placard coulissant, pièce de bien-être/relaxation avec baignoire et sèche-serviettes.
Partie garage deux voitures + atelier avec peinture sur mur et plafond - Plafond isolé.
Chauffage central gaz de ville avec plancher chauffant à basses températures + ballon thermodynamique
Adoucisseur d'eau ; aspirateur centralisé
Assainissement tout à l'égout
Menuiseries alu acoustique noir structuré avec volets motorisés + centralisation.
Grande porte de garage motorisée noir structuré : 4 m de large
Grand portail acier motorisé noir structuré avec portillon et visiophone
Citerne eaux pluviales : 7m3
Sur 405 m2 de terrain clos de murs et paysager par professionnel avec grande terrasse 62 m2 avec lames composites et éclairage au sol encastré/store banne soleil motorisé 20 m2 et parasol dépliable avec bras articulé.
CLASSE ENERGIE : C - Consommation : 82 kWh/m2/an
CLASSE CLIMAT : C - Emission : 15 kg CO2/m2/an
Estimation des coûts annuels d'énergie du logement : Entre 1.380 EUR et 1.900 EUR/ an. Prix moyens des énergies indexés au 01 janvier 2021 (abonnement compris).
Prix : 673.000 EUR Frais d'agence inclus Honoraire à charge vendeur
Contact Agent commercial Eric BRUBION RSAC Rouen 397 808 213 ADC 7606 2022 000 000 817
Sous la carte professionnelle No : CPI 7606 2022 000 000 016
Suite à l'article l.561-5 du code monétaire et financier, la copie de la pièce d'identité de tous les visiteurs sera demandée avant la visite.
Les informations sur les risques auxquels ce bien est exposé sont disponibles sur le site Géorisques http://www.georisques.gouv.fr
Retrouvez tous nos biens sur notre site internet : https://www.gin-immobilier.com
ENGLISH
EXCLUSIVE - RARE FOR SALE! ROUEN RIGHT PROX DOCKS Quiet, with a small view of the Seine, contemporary independent architect-designed house from 2015, with a living area of 238 m2, great service, very bright and very neat with superb decor, livable on one level - Including: Ground floor: Entrance hall with cathedral ceiling + hallway with storage: 9 m2, modern fitted and equipped kitchen with central island and granite worktop/dining room with sliding bay window opening onto terrace/living room living room with functional designer city gas fireplace with remote control ignition and designer glass staircase: 71 m2 overall. Master suite on the ground floor 37 m2 (bedroom, cupboard/storage, dressing room 9 m2, fitted bathroom with walk-in shower, articulated towel dryer, new generation bidet and double vanity unit with two washbasins facing each other), with access to the terrace by sliding bay window onto landscaped garden. Upstairs: Landing/clearance/storage with built-in bookcase: 16.55 m2, two bedrooms with two private fitted bathrooms (20 and 24 m2), one bedroom 21 m2 with sliding cupboard + one bedroom or office 9 m2 with sliding cupboard with two terrace accesses from the first floor (reconstituted stone floor and stainless steel guardrail), separate suspended toilet. Full basement: With loft-style industrial steel/galvanized staircase Garden level area: 15 m2 laundry/boiler room and sliding cupboard, wellness/relaxation room with bathtub and heated towel rail. Part two-car garage + workshop with painting on wall and ceiling - Insulated ceiling. City gas central heating with underfloor heating at low temperatures + thermodynamic tank Water softener ; centralized vacuum cleaner Sewerage sanitation Structured black acoustic aluminum joinery with motorized shutters + centralization. Large structured black motorized garage door: 4 m wide Large structured black motorized steel gate with gate and videophone Rainwater tank: 7m3 On 405 m2 of walled and professionally landscaped land with large terrace 62 m2 with composite slats and recessed ground lighting/motorized sun awning 20 m2 and fold-out parasol with articulated arm. ENERGY CLASS: C - Consumption: 82 kWh/m2/year CLIMATE CLASS: C - Emission: 15 kg CO2/m2/year Estimated annual housing energy costs: Between 1,380? and 1,900 ?/year. Average energy prices indexed as of January 1, 2021 (subscription included). Price: 673,000? Agency fees included Fees payable by seller Contact Sales agent Eric BRUBION RSAC Rouen 397 808 213 ADC 7606 2022 000 000 817 Under professional card No.: CPI 7606 2022 000 000 016 Following article l.561-5 of the monetary and financial code, a copy of the identity document of all visitors will be requested before the visit. Information on the risks to which this property is exposed is available on the Géorisks website http://www.georisks.gouv.fr Find all our properties on our website: https://www.gin-immobilier.com
Prestations extérieures au bien
terrasse // 2 places de garage // 3 extérieur // surface du terrain : 405 m2 // année de construction : 2014
Prestations du bien
9 pièces // surface séjour : 71 m2 // 5 chambres // cuisine américaine // une salle de bain // 2 wc // nombre d'étages : 1 // chauffage : gaz
