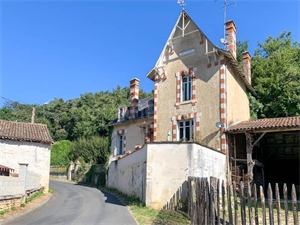139 900 € FAI
Annonce datée du
18/12/2024
Descriptif du bien
<p align="center">Située dans un hameau calme à une dizaine de minutes de Civray, cette maison de caractère offre 173m2 de surface habitable (parties mansardées incluses), comprenant : </p><p align="center">Au rez de chaussée : Entrée de 11,70m2 avec escalier et parquet d’origine au sol, salle à manger 17m2 avec cheminée en marbre, pièce de 18m2 à usage d’entrée, débarras et WC, cuisine de 20m2 à refaire, salon de 22,65m2 avec parquet et cheminée avec insert à bois. </p><p align="center">1<sup>er</sup> étage : Palier desservant 3 chambres de 25, 20, et 20 m2 dont une avec salle d’eau privative avec WC, salle de bain de 4m2 avec baignoire et lavabo. </p><p align="center">2<sup>ème</sup> étage : grenier sur partie haute. </p><p align="center">Cave accessible de la maison ou par l’extérieur, en 2 parties de 17,70 et 42,75m2 avec sol terre battue et béton, chaudière à fioul avec cuve (fonctionnement - pas de garantie) </p><p align="center">Garage non attenante avec mezzanine pour stockage de 30m2. </p><p align="center">Cour gravillonnée, bois en coteau. </p><p align="center">Belle vue sur le hameau et 2 minutes à pied de la rivière Charente. </p><p align="center">Travaux à prévoir (électricité, plomberie, assainissement, isolation) </p><p align="center">Le tout sur 6817m2</p><p align="center"><i>Les informations sur les risques auxquels ce bien est exposé sont disponibles sur le site Géorisques : www.georisques.gouv.fr</i></p><p align="center">. </p>
ENGLISH
<p align="center"> </p><p align="center">Elevated location on the edge of a pretty village where the river Charente passes through, (can be accessed) and just 10 minutes from the market towns of Civray and Ruffec. Typical of this style of property it has large windows and high ceilings and offers 17m2 of living space. Some updating is required including, fosse/drainage, electrics, plumbing and insulation.</p><p align="center"></p><p align="center">Ground floor: Entrance Hall of 11m2 with a staircase and a wooden floor. The dining room is 17m2, has a wooden floor, marble fireplace and double aspect windows. 1 room of 18m2 is used as an storeroom + entrance, WC with handbasin, 20m2 kitchen, and there is a lounge of 22m2 which has a fireplace with wood burning insert fire plus a wooden floor.</p><p align="center">1<sup>st</sup> floor: landing, 1 master bedroom of 25m2 with ensuite shower room and 2 further bedrooms each 20m2.</p><p align="center">2<sup>nd</sup> floor: Attic for storage</p><p align="center">Outside: 2 cellars 17 + 42m2, 1 houses the oil fired central heating boiler (function not guaranteed) both are accessible from the house and exterior. </p><p align="center">Detached 30m2 stone garage with 1<sup>st</sup> floor mezzanine.</p><p align="center">Graveled courtyard, patio and woodland to the rear.</p><p align="center">All set on a total of 6817m2 of land.</p><p align="center"> </p><p align="center"><i>Information about risks to which this property is exposed is available on the Géorisques website : www.georisques.gouv.fr</i><i></i></p>
Prestations extérieures au bien
surface du terrain : 6817 m2
Prestations du bien
7 pièces // surface séjour : 22 m2 // 3 chambres
